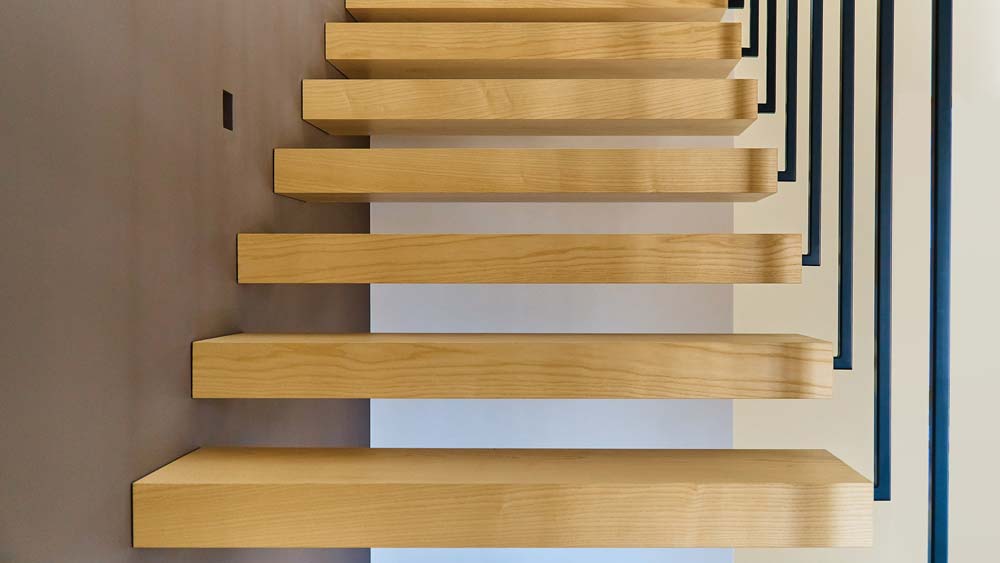
There are periods in architectural history where staircases take center stage. Take Victorian times. Grand stairways, decorated to the nines with turned spindles and intricate woodwork, were representative of wealth and status.
We still see evidence of that in homes today: Southern estates with sweeping double staircases centered in a massive foyer; log and timber lodges with elaborate half-log treads and hand-built twig balusters. If that’s your inclination — and you can afford it — they do make a statement.
One of the latest ideas to take hold in modern homeowners’ imaginations is floating stairs — unencumbered treads seeming to hover in mid-air without the aid of the stringers, risers and railings you’d find in a standard staircase. They are cool, and I’ve built them, but I have noted a few negatives to this on-the-rise trend. Let’s review the ups and downs of floating stairs in a log or timber home.
In the PRO Column
A return to minimalism is a driving force behind the desire for floating stairs. Indeed, their appearance is unique — nearly a piece of art — and that’s appealing, especially to people who lean toward a modern aesthetic. They are in stark contrast to heavy wood staircases that are often found in log homes and even a lot of timber frames.
There is also a practical benefit to this kind of stair treatment: It allows you to capture a considerable amount of livable space under it. In a traditional stairway, the area beneath either is completely taken up by its supports or, at best, provides an extra storage spot.
Depending on where it’s placed in the floor plan, a floating staircase allows you to see through it, around it and under it to the spaces beyond, rather than stopping the interior line of sight in its tracks.
The Downside
In my opinion, there are more negatives than positives to floating stairs unfortunately.
Let’s start with the deal killer to a lot of special projects: cost. Due to the extra engineering required and upgraded materials like glass spindles and large, solid treads (often 4-by-14-inch wood or glass planks), they can be upwards of $20,000 — that’s double or even triple the cost of regular stairs.
Another hurdle is building code compliance. Handrails, in particular, are required to pass inspection, but often are not part of the floating-stair aesthetic. A lot of designers turn to glass or plexiglass as a solution, but it can detract from the overall look.
Floating stairs also are a decision that you must make upfront and plan the house around it. It’s extremely difficult to retrofit a design to incorporate floating stairs after the fact.
The Log & Timber Challenge
Log and timber homes present even more unique intricacies when it comes to floating staircases.
Because the treads are typically cantilevered into an exterior wall for the extra strength and support, a full-log wall assembly makes that nearly impossible, due to the shrinkage and settlement that will take place during the home’s early years. And when it comes to timber frames, the structural insulated panels (SIPs) that are used to enclose the frame simply aren’t designed to carry that load.
However, there are alternatives that achieve a similar aesthetic effect. Log and timber homes are better candidates for what’s called a “suspended staircase,” which hangs from the ceiling, but even then, settlement can be a factor, especially in a log house. Or consider a “mono-stringer” system (one massive stringer beneath the treads that supports the weight), which can create a hint of the transparency many people are seeking in floating stairs but will be more structurally feasible in log construction.
In my honest opinion, stairs are nothing more than a way to get from one floor to another. I advise my clients to tuck them in an inconspicuous place in the plan, opt for the basic staircase and invest the money they would have spent on elaborate stairs into something more practical like the kitchen. But if a spectacular floating staircase is on your wish list, know what you’re getting into and be sure to take it one step at a time.
Dan Mitchell is a log and timber home builder and educator, as well as president of the Tennessee State Home Builders Association. He owns Eagle CDI, a construction firm based near Knoxville.











