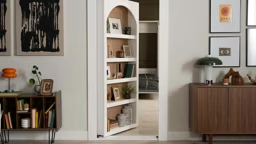
Whether you call it a sunroom, a three-season room or a four-season room, the biggest function for log home sunrooms is to be able to see and enjoy nature.
You may design many rooms in your home to do just this, but these transparent spaces tend to have a more profound connection to the outdoors, not only through our sense of sight with a magnificent view, but also through sound and touch, whether it’s the chirping of birds bustling through a stand of pines or a soft evening breeze across your face.
The conduit for this extension into earth’s bounty is glass (and sometimes lots of it). Because of this, a sunroom has different implications from rooms boxed off by log walls.
Use of Space
First, you want to figure out how you will use your sunroom. That will help you determine its location, size and overall design. Three popular uses are as a breakfast-morning nook; as a sitting room for reading, lounging and enjoying the sun; and as a dining room.
Obviously, you’re not limited to these ideas. The most important consideration is how your family will best benefit from it. Just make sure you figure out this part of the equation before finalizing your floor plan. It may not be as essential as the great room, but it’s also not a room to tack on at the last minute.
You want to locate it advantageously in relation to not only the outdoors (and, of course, the sun), but also your home’s other rooms.
Advantageous Location
Actually, the position of your sunroom in relation to the sun is the chief consideration. After all, if you build where it will be buried in the shade, you’ve defeated the purpose.
Worse, lack of sunlight will make the room cold and dark and not very inspiring, and while you can get very efficient insulated glass, the space is still more susceptible to the weather conditions outside. A natural location is on the warm side of the house — i.e., the south and west corners.
Consider the Views
If being able to watch the sun rise and set is tops on your list, then position the sunroom so one side faces the eastern morning sun and the other side soaks up the dazzling colors and last minutes of heat from the setting sun in the west.
Indoor-Outdoor Access
Another relationship to consider is how your log home sunroom flows with the rest of the house. Is it open to the indoor living space or closed off by French doors as its own wing?
Generally, you want to be able to access the room from the kitchen, living or dining rooms, or another main part of the house. Unless it’s meant to be a private space not shared by all, you don’t want to locate it off of a bedroom that requires walking through. If you’ve decided your sunroom is going to be an open breakfast nook, then build it next to the kitchen.
Going for a sitting room? Try a spot adjacent to the great room. As a transition point from indoor to outdoor living spaces, consider hooking up the sunroom to a garden, deck or patio with an exterior door. And to make sure all of your senses are stimulated, some (or all) windows should be operable.
Large sliding glass windows about 2 to 3 feet off the floor are very popular. For a charming cottage feel, try awning windows that swing out from the bottom. (These are great for wet climates because you can keep them open even during a rainfall.)
See also: 11 Amazing Log Home Outdoor Fireplaces
Construction Methods for Log Home Sun Rooms
Most of these rooms are constructed with glass around the outside and small timbers between window units. This is called a direct set. Large panels of glass are installed with “stoppers” on each side — the timber trim — that keep the glass in place and ultimately has the feel of a solarium.
The other method would be to cut openings into logs walls and frame in normal windows. This won’t be a true full-glass room, but it’s a solid option for those who don’t want to break up the architectural consistency of logs.
A heavy-timber roof with open beams in a cathedral ceiling is a favorite option for overhead, because it helps with consistency and makes smaller sunrooms feel more spacious. A high ceiling also offers more vertical area for glass to let in more of the view.
See also: Your Step-by-Step Guide to Log Home Construction
Go With the Flow
Rooms that are open to the rest of the home get the advantage of having access to the rest of the home’s heating and cooling. Stand-alone sunrooms may need supplemental heating in the cooler months, such as a fireplace for winter and a ceiling fan for summer.











