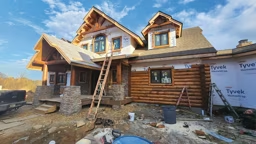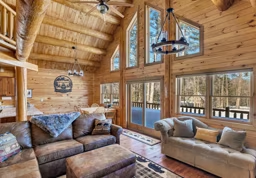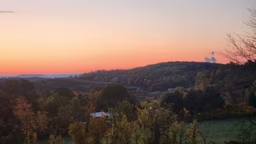By Mike Haskew
Photos courtesy of Steven Rothenberger, Jared Gingrich

For decades, the possibility was tantalizing: Steven and Becky Rothenberger had dreamed of designing their own log and timber hybrid home since their early 20s. Thirty-two years later, having secured three perfect acres in Pennsylvania, they were finally ready.
But first, like any site, it needed to be primed. Luckily, the Rothenbergers knew just the guy for the job — and he was close to home. Seth Rothenberger, one of the couple’s two sons and owner of nearby SR Excavating, Inc., stepped up to tackle the sitework, excavation, installation of septic and propane systems and tanks, trenching for electrical wiring, driveway cut, backfill, final grading and more.
As a young business owner — and someone who would get to enjoy future family gatherings at this forever home — Seth was faced with a unique opportunity. “It was challenging but also a lot of fun, and [it was] very gratifying to work on my mom’s and dad’s dream home project with them,” he explains. Though he was the owner and operator of his own excavating business, Seth was only 26 at the time. He approached the project as a chance to develop his knowledge and skills.
Steven and Becky's son Seth (pictured in yellow) owns a local excavating company and handled all the land clearing, site prep and excavation work for the project.
However, the search for the right builder took some time.
“My biggest challenge was finding a builder that was willing to allow me to take full advantage of my professional discounts so that we could pull all of this together and do so in a manner that fit within the ‘budget box’ I established,” recalls Steven, who has a degree in architectural design.
The search took more than two years before Steven found the right outfit: Gingrich Builders based in Ephrata, Pennsylvania. “A wonderful company,” Steven adds.
As a team, the Rothenbergers and Jared Gingrich, from Gingrich Builders, made sure to respect and honor the full extent of Mother Nature’s own handiwork while clearing the site and positioning the foundation for the home. After all, the terrain had played heavily into the design envisioned by the couple.
To wit, a gentle slope away from the road begs for a walk-out basement, and views to the southeast make an orientation in the same direction a must to capture the beauty of the early morning sunrise. “Our views from the back of the home are considered ‘million dollar views’ as stated by our family, friends and guests,” Steven says. “And we agree — we are very blessed.” The positioning also optimizes the home for the future installation of solar panels.
“I distinctly remember mowing the grass at the property before we built and spending a lot of time studying the views and how the sun traveled in the sky to help visualize how and where I wanted our home to sit on the lot,” Steven says. “It’s surrounded by the rolling wooded hills, farms and local orchards of southeastern Pennsylvania. We frequently see deer, turkey, hawks and other wildlife.”
A design shaped so significantly by the land calls for careful treatment and preparation of the site. A collaborative approach ensured every team member was on the same page and the most important natural features were preserved.
“We simply walked the property together on several occasions,” Steven recounts. “We discussed my goals and how we wanted to open up the view a bit — but not so much that we disturbed the surrounding natural woodland areas. Seth also added a couple of walking trails through the woods for us. We have mature cherry trees that blossom in the springtime, which we decided to leave in place even if they were in the way of our view.”
And so with precision, the initial construction steps began. Thanks to such a carefully crafted and clearly communicated plan, the process proved to be straightforward.
For the basement level, the couple opted for a precast concrete wall system by Superior Walls.
“We staked out the house together, and then Seth got to work with his excavator,” recalls Steven. “His company did all the land clearing, site prep and excavation work. It was great getting to work so closely with my son and have him be such a big part of the construction of our dream home.”
Altogether, land clearing and site preparation from footers to foundation required about two weeks. From there, thanks to precast concrete wall systems by Superior Walls, the base of the structure began to take form quickly.
“Once the panels arrived, they had the basement erected in a day,” Steven recounts. “They were a little pricier on the front end but well worth the cost with the flexibility you gain on the back end, especially if you intend to finish the basement later.”
Throughout the process, Steven and Becky paid close attention to aesthetics without losing sight of practicality. With wise foresight, the couple planned in practical components that provide efficiency in the near term as well as flexibility for the future.
Next, we’ll explore the couple’s decision to use half-logs (to gorgeous result) and the process of selecting and applying such materials.















