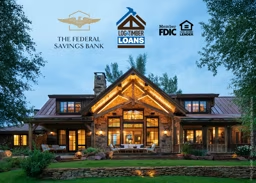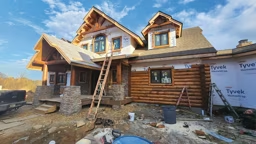
Let’s state the obvious: To build a log or timber-framed home, you need a plan, and that plan is the direction in which the house will take shape. Without it, your builder will be wandering in the dark.
But all plans are not equal. As a builder, some construction docs I’ve received have had the basic elements but are relatively vague, and this leads to a lot of wasted time asking for clarification. When you leave items open to the construction crew’s or a trade contractor’s interpretation, the more chance there will be for issues on the job site.
Conversely, the more specific your plans are, the easier and faster the home will be to build. Take time to really think it through from the foundation to the log or timber frame wall construction to what we call “fit and finish,” which are all those details like moldings, fixtures and so on, and include these in the plan. Ensuring everyone involved in the build has detailed information will keep everybody marching in the right direction.
Start at the Bottom
It all starts with your home’s footprint — the outline/shape of your home on the ground. Everything else is built within the confines of this footprint. Accurate measurements here will translate to accurate measurements within the house, which will greatly reduce the need for time-consuming and potentially costly onsite adjustments.
An example of where a lack of specifics can make a huge impact on the speed and quality of your build is in your home’s windows. Throughout my career as a builder, there have been many times when I’ve received blueprints that tell me the location of where a home’s windows are supposed to go, but don’t include the dimensions of each one. Or, they indicate the general size of each window but don’t drill down into fractions of an inch. This may not seem like it should matter, but it’s a really big deal.
Let’s say that on the plans the designer specifies one window to be 6 feet wide by 5 feet tall. That may seem like an accurate measurement, but in reality (and depending on the window company), the window is likely to measure something like 6-foot-2-inches by 4-foot-11-inches. This disparity is HUGE when you’re talking about cutting a hole into a solid-log wall or structural insulated panel. Unlike conventional construction, modifying the structure for an inaccurate measurement is not easy or advisable — it could negatively impact the thermal envelope and potentially reduce the home’s energy efficiency. Regardless of the type of home you build, it’s avoidable if exact dimensions for the specific materials you’ll be using are provided from the very start.
A piece of advice: If your provider offers a particular window manufacturer’s product as part of its package, take it. This likely means that they have all the company’s exact measurements and will design the house precisely to accommodate those specs.
Windows aren’t the only areas that may want for detail on a plan. Sometimes plumbing runs and HVAC systems are not completely fleshed out, as well. Experienced contractors are adept at figuring out where pipes and ductwork need to run and where mechanical systems should be placed, but this type of onsite decision-making takes time and could delay other aspects of the build. Having these items explicitly outlined in the plans keeps construction moving quickly and accurately.

Complexity Shouldn’t Increase Costs
Years ago, the philosophy was that the more complex the design is (i.e., the more angles and corner junctions it has), the more time-consuming and costly it is to build. Thanks to the advent of precision milling and cutting, this is no longer the case. Handcrafted log homes still require onsite adjustments, but milled timbers need far less onsite cutting now. Typically, builders’ fees are based on square foot; complexity rarely factors into the equation.
Another way to boost the speed, improve the construction quality and save money in the process is to use building systems in your design.
By definition, log and timber homes are “building systems” already, but there are other types you can employ, such as prefab roof trusses where you don’t have timber-framed or log trusses; pre-cast or insulated concrete forms for your foundation; and panelized wall systems (structural insulated panels are one option and can be used for roofs as well as walls).
The bottom line? The difference between a smooth, enjoyable log or timber home build lies in the details. Work with your designer and materials providers to be as specific as possible on every aspect of your home and you’ll be well on your way to a hassle-free build and a satisfying move-in day.
Dan Mitchell is a log and timber home builder and educator, as well as president-elect of the Tennessee State Home Builders Association. He owns Eagle CDI, based near Knoxville.











