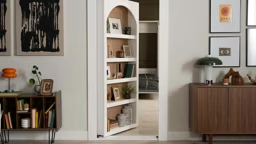By Hayley M. Abernathy
While designing the home you’ve always wanted, it can be easy to focus on public spaces you’ll share with friends and family: the great room, the game room or, of course, the kitchen. As you plan, however, don’t neglect the private oasis where you’ll begin and end each day — the primary bedroom.
To help you achieve a space that’s prime for rest and relaxation, we spoke with Allen Halcomb, owner and architect at MossCreek Designs in Knoxville, Tennessee. Here are a few tips — some new, some tried and true — to design the ultimate owner’s suite.
Situate the entrance to the bedroom so there’s privacy.
“When you open the door to the bedroom, make sure it’s not exposed to the great room or main area of the house,” recommends Allen. Plan a small hallway with an elbow turn, for example. “You’re beginning to change your status as you walk from the public space into the private space,” he says. “You’re beginning to wind down.”
Position the bed so the foot faces the entrance.
This timeless strategy anchors the space and ensures your bed is a key focal point.
Connect to the outdoors.
Small balconies off a bedroom are a trend that continues to grow in popularity. Some contemporary suites even go so far as to blur the lines between inside and out with retractable, floor-to-ceiling glass walls leading to full outdoor terraces.
Age in place with grace.
Don’t let possible future limited mobility keep you from enjoying your private retreat. Consider additional logistics of accessibility, such as a curbless shower and 36-inch-wide doorways. Plus, Allen advises that a 5-foot-diameter circle, free from obstacles, in your bathroom is how much space a wheelchair needs to completely turn around. Keep that possibility in mind as you’re dedicating square footage and arranging fixtures.
Use 2700 Kelvin (K) lighting for the bedroom and 3000K for the bathroom.
In the bedroom, Allen says to “wash the walls” with warmth using recessed lighting (2700K) around the perimeter. Go a bit brighter in the bathroom, to help with makeup application and shaving safety. Also, avoid downlighting above the mirror, which can create unflattering shadows. Instead, backlight a mirror and/or include sconces at cheekbone level. And don’t forget to add a dose of drama with a decorative chandelier or pendant above a soothing plunge tub.
















