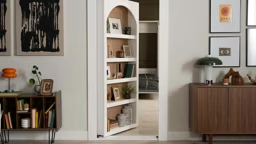Log homes are classic — they’re the American architectural ideal. But even a structure as timeless as a log home goes through trends. Like fashion, the way we
design and finish them alters through the years.
Floor plans, stain choices,
fixtures and fittings come in and out of favor as our needs and tastes change. But like a finely tailored suit, the fundamentals — the
logs — remain relevant. And it’s not just the way they look. The industry, itself, has made structural improvements to make log homes even better than before.
We thought it would be fun to take a look through our own “way-back machine” to see just how log home living has evolved over the past two decades. We hope you enjoy (and learn from) our stroll down memory lane.

Roofs: Now
Deep overhangs, a wide covered porch and good slope to the roof’s shed dormer better protect this home from the elements. In the process, the lucky owners have extended their outdoor enjoyment, come rain or shine.
_7556_2018-08-23_11-21-1280x720.avif)
Kitchens: Now
This modern log home kitchen is clearly the heart of the home. It embraces classic elements, like beamed ceilings and white cabinetry, but with higher-end finishes. The massive island, topped with thick, durable granite, is perfect for prepping food and serving guests. Oversized windows usher natural light in and wide-plank hardwood floors add rustic elegance.

Windows: Nows
This home is awash in beauty and light. From the wall of glass looking out to the covered porch and outdoor fireplace, to the sliders in the dining room, to the casement windows above the kitchen sink (and in the loft), the house incorporates appropriately sized windows at every turn to glorious results.
-11_7556_2018-08-23_11-21-1280x720.avif)
Great Rooms: Now
Today’s approach to design is total open-concept integration, creating a true “great room.” There are no lines between living, cooking and dining spaces, and incredible care is taken to make them feel cohesive.

Bathrooms: Now
This log home bathroom received the spa treatment. A luxurious steam shower features modern tile and multiple showerheads, while an elongated vanity, complete with a seating area for makeup application, flanks it on the opposite wall. A built-in TV rounds out this lavish, tech-savvy lavatory.

Monotone Wood Finishes: Now
Wood-tone diversity reigns, and this kitchen is an exquisite example of how to do it right. The floors are a rich mocha stain, which complements medium-gold shade of the walls and the blond ceiling. The cabinetry is painted in not one but two colors: “Basil” and “Green Black” both by Sherwin Williams, and the hutch on the left is accented by a maple slab in a natural finish. Together, these elements create a timeless, more inviting space.
Previous
Next
Roofs: Now
Deep overhangs, a wide covered porch and good slope to the roof’s shed dormer better protect this home from the elements. In the process, the lucky owners have extended their outdoor enjoyment, come rain or shine.






_7556_2018-08-23_11-21-1280x720.avif)

-11_7556_2018-08-23_11-21-1280x720.avif)









