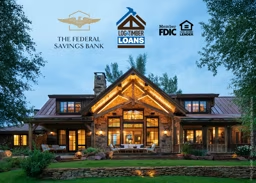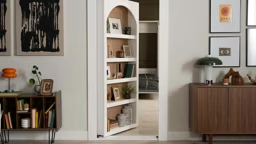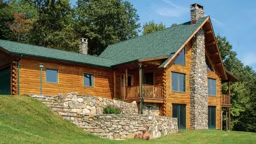
So now that you know the timber options from which to choose, how do you turn this raw material into a home? First you need to choose whether you want the look of a milled or handcrafted home. The primary differences here are the size and uniformity of the logs and the technique used to prepare them.
Handcrafted logs are prepared as the name implies: People — not machines — strip, shape and cut the timbers until they are suitable for construction according to your plans. The shape of the logs is usually very organic and uneven, giving a home a distinctive look.
Milled logs are run through an automated de-barker, then a computerized sawmill that shapes and cuts each timber to a precise, uniform diameter and “profile.”
Check out our guide to the differences in milled and handcrafted logs here:
Machine-Milled Option
1. Cut to a uniform shape and size.
2. A beveled edge or tongue-and-groove can be used to interlock logs.
Swedish coping is also an option.
3. Logs are typically stripped of their bark for consistent grain and color.
4. Corner lengths are uniformly cut for a precise fit and tidy appearance.
5. Chinking is often unnecessary but can be used for aesthetic purposes.
Photo: Bradon Malone, Home: Honest Abe Log Homes
Log Profiles
If you are opting for the milled-log variety of log home, choosing a profile is your next step after choosing species. Profiles and how your logs fit together will significantly impact how your home looks, both inside and out. This also includes how they intersect at the corners.
In addition to personal preference, the region where your home will reside may influence your decision. For example, log homes boasting a square profile with dovetailed corners are prevalent in the Southeastern United States and Appalachia. Round-on-round and Swedish-cope profiles with butt-and-pass or saddle-notch corners are highly popular in the Rockies. But don’t feel pigeonholed into regional preferences. Log profiles and corner systems will perform well in just about any climate — and you may want your log home to stand out from the pack.
The shape of your logs can have a major impact on your home's looks. Here are the most popular styles.
Illustrations by Cassidy Peak.
How Logs Become Walls - Interface Styles
The logs intersect at the corners but rest securely on one another the entire length of the wall. There are three basic ways to design full-length support systems:
Flat-On-Flat
Flat-on-flat horizontal interface surfaces are perhaps the simplest. They usually use a butt-and-pass corner design, dry or well-seasoned wood that isn’t prone to twist or warp, a good sealant and a nailing schedule. The logs provide a broad base for support, but there’s no second line of defense should the logs twist or warp and the sealant fail.
Swedish Cope
Swedish cope is a concave-over-round design where the top of the lower log is left naturally round or milled round, and the bottom surface is cut away to a concave or half-moon shape. The two outside edges of the concave surface rest on the round top of the lower log, providing two sealing points and a wide support base.
Tongue-and-Groove
Tongue-and-groove surfaces require precision milling machinery, which cut lengthwise into the horizontal surface to form a single, double or triple tongue-and-groove configuration. The tongues are generally on the top where they won’t catch and retain water, and the grooves are usually milled into the bottom. When the logs are stacked, the tongues and grooves fit together to create a tight seal, and the inside and outside edges of the surfaces provide a wide base for structural stability.
Your log profile will influence how the logs are fitted together horizontally. Check out common techniques.
Illustrations by Cassidy Peak.
Corner Styles
How your logs intersect at the corners is one of the most defining features of your home. Here are some examples of different looks for log homes:
Illustrations by Cassidy Peak.






_8542_2019-10-17_12-09-1280x720.avif)














