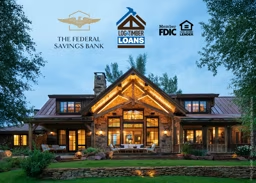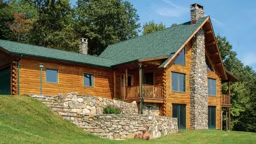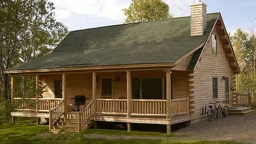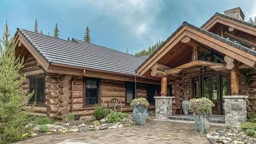
So you think you want to downsize into a smaller log or timber home. Before you head down that route, ask yourself one very important question: Why?
Investigating your motivation behind this move is essential before you make the leap from a house with thousands of square feet to one that’s significantly less.
There are three primary reasons people cite for wanting to scale back on their living space:
- They believe that a smaller home will be less to maintain — a factor of great importance for empty nesters building a forever home.
- They believe that a smaller home will cost less to operate, thereby saving them money on heating/cooling, electricity, water, etc., over the long term. Being able to predict and manage costs is especially important to retirees on a “fixed” income.
- They believe that a smaller home will be less expensive to build.
It’s this third point where homebuyers can get into trouble, because downsizing doesn’t necessarily equate to saving money.
In terms of the log or timber package, yes — a small house likely will require fewer wood materials to build it; but these aren’t your only building components. There are many static or even hidden costs that can and will drive up the cost per square foot of a smaller home, and sometimes the trade-offs to downsize may not make sense. Take these five factors into account:
1. Site Work & Infrastructure.
Let’s say you’re living in a 4,500-square-foot-house and you want to build a 2,500-square-foot log or timber home. You intend to use the equity in the larger home and apply it to your new place. That’s fantastic! But if your current residence is in a city or subdivision and you want to move to a rural area (as most prospective log and timber homeowners do), there are a few costs you’ve probably never had to deal with before — and none of them are affected by the size of the house.
Let’s start with site work. Even a treeless lot will have to be prepped for construction and graded for proper drainage, and the hit to the budget will be the same no matter what you build on it.
The same goes for laying a driveway. The thing that impacts this cost has nothing to do with the size of the house — it’s the distance from the road to the site. As such, your driveway may increase the total cost per square foot of construction to the tune of $20,000 or more.
Bringing utilities to the property is another factor to consider. The cost to run electrical lines and tap into water and sewage (or, if you’re not going to rely on public utilities, dig a well, install a septic system and add an energy source) will stay the same no matter if your home will be 500 or 5,000 square feet.
2. Valuation of Land to Developed Property.
When most people contemplate a move like this, they’re looking to live in a more desirable location than their current one. There’s a point of valuation as it relates to the land versus the house that’s on it, and they should be in alignment.
For example, if you spend a million dollars on several acres of prime mountaintop property with plans to build a 1,500-square-foot house on it, you could be shooting yourself in the foot in terms of future resale and/or the ability to offset tax expenses.
Have I had clients who have done this exact scenario? Yes, because that’s what they wanted to own, and the ramifications didn’t matter. Nevertheless, there will be a ratio of land value to the size and style of a house in a given area, and it’s something you should be aware of.
3. Upgrade Overboard.
When it comes to finishing materials, you’d think that by scaling back on physical size, there’d be savings to be found — less cabinetry, shorter countertop runs, fewer light fixtures, etc. In theory, this is true.
However, it’s been my experience that as people downsize and the structure, itself, becomes less expensive, they start mentioning all kinds of high-end amenities they want to incorporate because they couldn’t afford them in a bigger home. In the end, they spend more on upgrades than they typically would, driving up the cost per square foot but not necessarily increasing its comparable value, because an appraisal is rooted in size and number of beds/baths, not fit and finish.
4. Increasing Energy Efficiency.
Improving a home’s performance is never a bad investment. Energy-efficient windows, spray-foam insulation, tankless/on-demand water heaters, high-efficiency HVAC systems — these items will not only increase the value of the home but your overall comfort, as well. And while they have the capacity to make the operational costs of the home more predictable and save you money in the long run (especially as energy costs increase over time), they also will increase your upfront construction costs.
It’s not a bad way to spend your money, and once you pay for it, it’s done; but incorporating these materials and features is something that can drive the costs of a smaller home higher than you may have budgeted for in the beginning.
5. Logs & Timbers.
Last but not least, we come to the logs and timbers themselves, and size and species will affect the cost.
For example, oak is pricier than white pine. If you’re building a 2,000-square-foot oak log home, you will pay more than you would if you built the exact same house of pine. If you choose reclaimed timbers for your timber frame, you likely will pay more for this premium material than you would for the exact same truss profile made of new Douglas fir.
In a log home, diameter matters as well, though it may seem a little counterintuitive at first. Here’s what I mean: A 10-inch-diameter log is obviously higher than one that’s 8 inches, so it stands to reason that to achieve your wall height you’d need fewer 10-inch logs, reducing the quantity of your materials and, thereby, your costs. But in terms of raw materials, 10-inch logs can cost as much as 20 percent more than the 8-inch option, negating any savings and possibly even costing more than using a larger quantity of smaller-diameter logs.
What does this all mean? Downsizing makes sense for a lot of reasons, but you need to know your motivation. If energy reduction, maintenance and lifestyle are why you want to reduce your living space, then go for it. If it’s to save money, remember that smaller isn’t necessarily cheaper. But by building smarter, you can’t go wrong at any size.
Dan Mitchell is a log and timber home builder and educator, as well as vice president of the Tennessee State Home Builders Association. He owns Eagle CDI, based near Knoxville.











