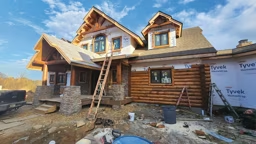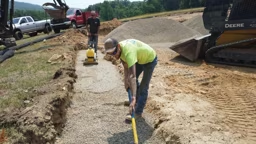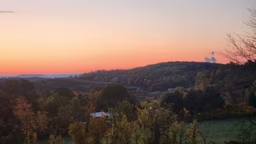
My wife, Amanda, and I looked at each other as the excavator plunged into the ground, pulling the first massive shovel of dirt from the spot that would become the foundation of the rest of our lives — the log house we would turn into a home.
“Wow, we are actually doing this,” was what both of our eyes conveyed with equal amounts excitement and trepidation, uncertain about what the next several months would hold in store.
Looking at the construction project as a whole (the plans alone were 32 pages of elevations, engineering specs, foundation plans, log plans, roof designs, door and window schedules and electrical schematics, to name a few), it was hard to see the finish line. But like any journey, the best way to approach it is in stages.

You don’t climb Everest in a day, as the saying goes, and like those climbers, we’d ascend through our log home journey in clear, manageable steps. For now, we needed to concentrate on log fabrication and prepping our foundation.
Before we ever started digging the foundation in October, log prep at Bitterroot Valley Log & Timber (BVLT) in Montana was nearly complete. From July through September, the guys at BVLT had received the majestic lodgepole pine from Canada, hand-hewn them to be free of bark and cambium and pre-assembled the key components at their log yard.
This included the roof and porch trusses, purlins, porch posts, roof knee-braces and “canoed” logs that would wrap the structural steel beams and vertical posts. They kept Amanda and I apprised of progress along the way, providing us with pictures throughout.
 Upon completion, the team at BVLT marked each log, disassembled it and wrapped the entire package to protect the wood during transit to our New Jersey site in two separate truckloads.
Upon completion, the team at BVLT marked each log, disassembled it and wrapped the entire package to protect the wood during transit to our New Jersey site in two separate truckloads.
Because the tractor trailers used for the cross-country trek were too long to make the swing into our property’s driveway, we arranged to unload the package at a local truck yard and transfer them onto smaller tractor trailers for the short final leg of their journey. While awaiting delivery of the log package, our general contractor and the excavating crew were hard at work on the foundation.
Finding a talented, reputable company to lay the foundation was critical to our future success, especially in a situation like this where a log framework has been pre-cut and prepared to detailed specifications on the other side of the country.
Precision is essential, as there’s a small margin of error for onsite adjustments to accommodate deviations in “level” along the foundation. In a house with a sizeable footprint, even a small variance in slope can result in a significant difference in elevation from one side of the house to the other.
We chose poured concrete for our foundation, and when it was complete, was perfectly level from corner to corner — a span of more than 100 feet, reinforced with hundreds of feet of embedded rebar. There was no doubt the house would be here for as many generations of Murphys as would have it! We were on solid ground.

Sean’s Smart Tip
Depending on your terrain, be prepared to raise the foundation height if your excavator runs into heavy rock or shale at some point in the digging process. Sometimes, bringing your house up 12 to 18 inches can save you a lot of money in excavation costs (hydro-hammers and rock removal can increase foundation prices dramatically). In our case, we raised the house about 18 inches, which helped us avoid unearthing the rock and had the added benefit of extending our views of our valley.












