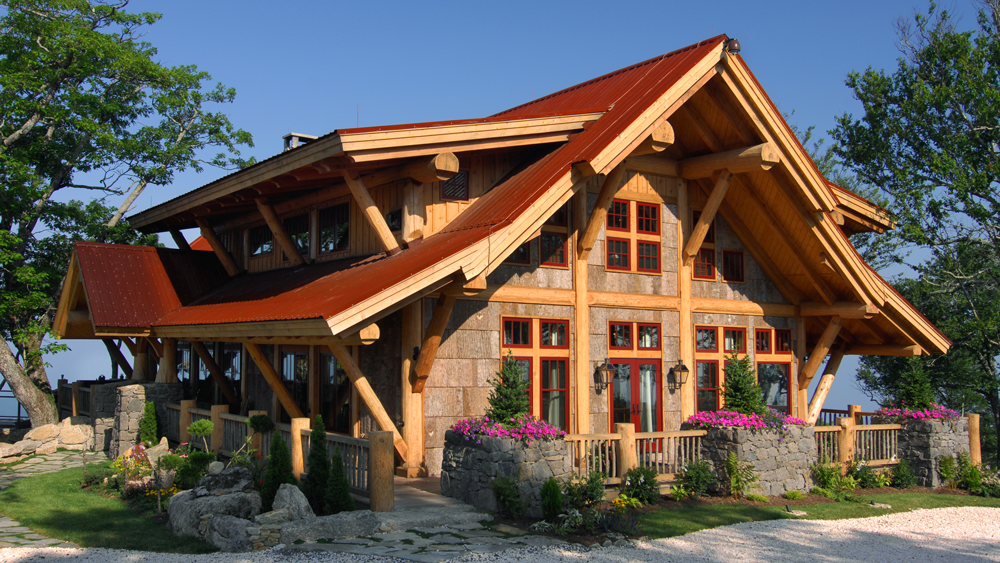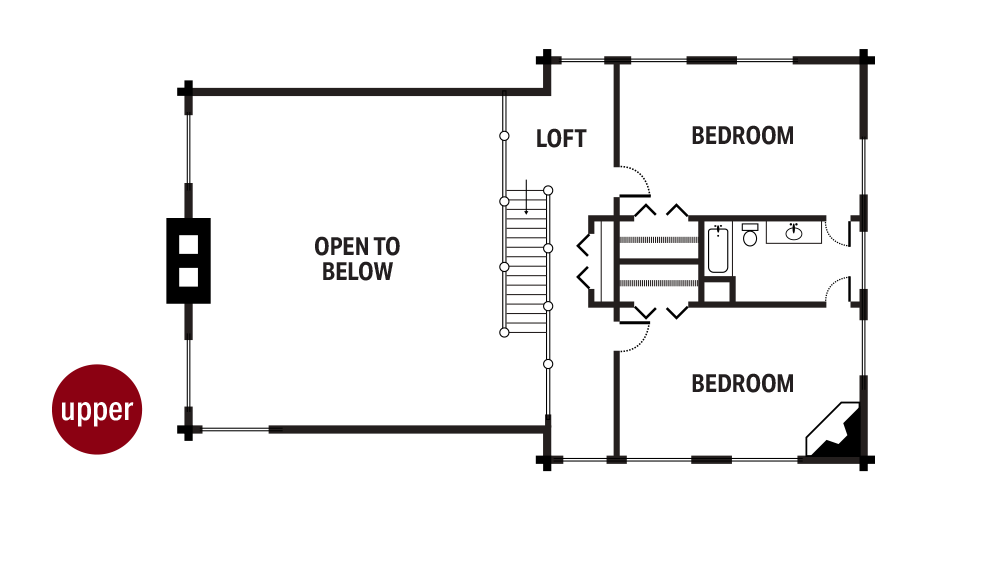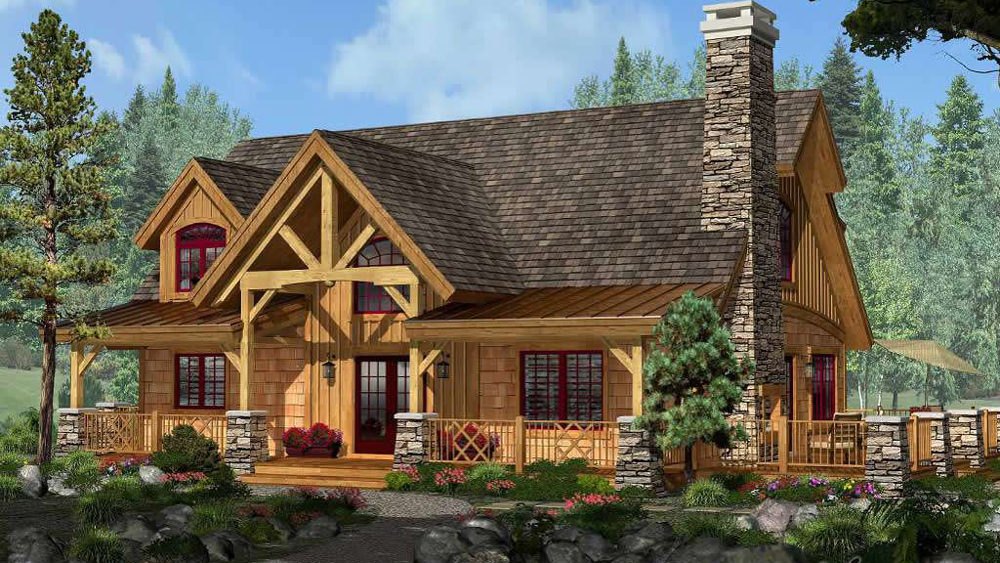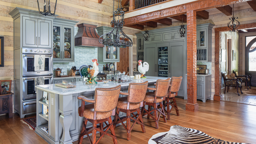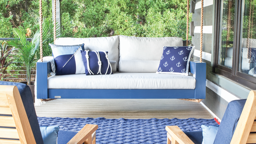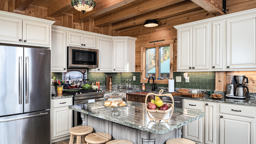Travel back with us to the period between 1875 to 1930. In this short, 55-year span, America experienced the Gilded Age. Alexander Graham Bell invented the telephone. Thomas Edison invented the lightbulb. Airplanes took to the sky. And what would become one of the nation’s most iconic architectural styles took root across upstate New York.
In remote locales throughout the Adirondack Mountains, some of the most wealthy, influential families of the time built private, rustic retreats, which came to be known as the “Great Camps.” According to documentation from the U.S. Department of the Interior, these homes were defined by four uniting features:
- “A compound plan, consisting of multiple structures, each designed for a specialized, specific function.”
- “Imaginative use of native building materials in construction and/or decoration to create a picturesque, rustic effect — stone, logs, bark and natural tree forms obtained on or near the building site were incorporated in fanciful combinations.”
- “Siting on secluded, wooded lakeshore locations, with natural rock outcroppings, exposed root systems and tall coniferous trees incorporated into a picturesque setting.”
- “A high degree of self-sufficiency, as evidenced by service buildings designed to provide food production and storage, maintenance and housing for camp staff.”
Some were “complexes of small-scale buildings nestled unobtrusively among the trees,” while others, built toward the end of the Great Camp era, were “opulent, contrived camps … dominated by larger-scale lodges dramatically sited in picturesque lakeside clearings.” Ultimately, according to the Department of the Interior form, the Great Camps demonstrated “a conscious design response to the natural setting.”
But what really set the style apart was the way it combined elements from other vernaculars; log construction dominated, and Swiss chalet style heavily influenced the architecture and layout. Inside these homes, according to the document, “Many of the artistic associations of this period found their way into the eclectic decoration of camp interiors: rustic and Mission-style oak furniture, mounted trophies of fish and native game, Japanese fans and screens, and American Indian artifacts [were] used to give lodges and sleeping cabins a distinctive rustic interior character.” If you looked closely, you’d also notice traces of Victorian style as well.
By the late 1900s, the motif had come to be called broadly “Adirondack Rustic,” as it continues to be known today, and you likely are familiar with some of the persistently popular hallmarks: twig railings, natural materials and spacious verandas, porches and patios. (And yes, Adirondack chairs, originally created in 1903 as the “perfect outdoor chair” for a home at Lake Champlain.) Some features have become less dominant due to modern lifestyles (i.e., the camp-like compound design) while others came to be synonymous with log and timber architecture and remote living.
“When I hear Adirondack style, my mind really goes to the juxtaposition of city life and life away in nature,” says Matt Franklin, lead architect at M.T.N Design. “We all felt something similar during COVID. We wanted a safe haven away from the unknown. I think that’s what this style provides. The materials are natural, local, woven together and solid, with stone anchoring it to the earth. The homes are crafted, not built. The spaces are sheltering and soothing. In short, it’s a place we want to be — it resonates with our souls.”

Material Magic
Inside and out, materials have played a big role in defining Adirondack style and continue to do so today. It’s all about doubling down on that connection to nature: the Great Camps were comfortable, and even luxurious, but in total harmony with the building site. It was also simpler, as explained in the documentation from the Department of the Interior: “Use of readily available native materials was also a practical consideration to expedite construction of the camp in a location where transportation of conventional building materials was impossible.” Today, these materials still simply make sense. Here are the distinguishing details:
- Bark and Twigs: The Great Camps weren’t just built with local materials but artistically adorned with them as well. One of the most distinctive features, twig railings instantly infuse porches, stairs and lofts with the rustic sophistication the area is known for.
- Logs: Early Great Camp structures were built using primarily log and timber frame construction, but as the style became more popular, conventional framing with log siding also was introduced.
- Iron: From door knockers to light fixtures and beyond, hand-forged iron hardware nods to Adirondack style’s emphasis on craftsmanship and timelessness.
- Stone: A massive chimney (made with local stone, of course) is a must in any rustic home, but particularly for Adirondack abodes.
Ticonderoga by PrecisonCraft Log & Timber Homes
Photo courtesy of PrecisonCraft Log & Timber Homes
Square Footage: 5,630
Bedrooms: 3
Bathrooms: 3 full, 1 half
This plan takes its cues from later Great Camps, replicating one big lodge-like building with designated spaces for leisure, like the study or the piano room. “You can really see the style evident in the type of spaces we’ve included in the floor plan and the elevations,” explains Matt. “The Adirondacks were typically a place where New Yorkers could flee the city and get away and experience the calm of nature. That’s the purpose of the semi-formal spaces. You would typically see more formal spaces in the city but away from it all, relaxation was the key. With the semi-formal spaces, you still get dedicated room for games, dining, reading, etc. but they are all open to each other, only separated by columns or structural elements.”
Eagles Nest Chalet by MossCreek
Photo courtesy of MossCreek
Square Footage: 3,058
Bedrooms: 3
Bathrooms: 2 full, 1 half
Much like some of the early Great Camps’ designs, this plan draws on a variety of styles — Adirondack, Western, cowboy and even Appalachian — to achieve its rustic sophistication. And the name is only appropriate given the role Swiss chalets played in shaping the form and function of the Great Camps. With a massive stone fireplace both inside and out and a porch that wraps around all four sides of the home, this plan would be right at home in the Adirondack wilderness.
Adirondack Cottage by Woodhouse, The Timber Frame Company
Photo courtesy of Woodhouse, The Timber Frame Company
Square Footage: 2,122
Bedrooms: 3
Bathrooms: 2 full, 1 half
A cottage spin on the Great Camp style, this plan nods to some of the small-scale outdoorsmen’s retreats you might have found in the Upper St. Regis Lake area, where guided hunting and fishing expeditions brought urban vacationers north during the Great Camps era. “The wealthy aristocrats wanted to be in the country, but not give up their luxurious lifestyle,” Woodhouse architect Diana Allen explains. Features like a vaulted great room, stone fireplace, a loft overlooking the great room and elegant use of wood give this plan natural flair with a luxury touch, while remaining a practical size.









