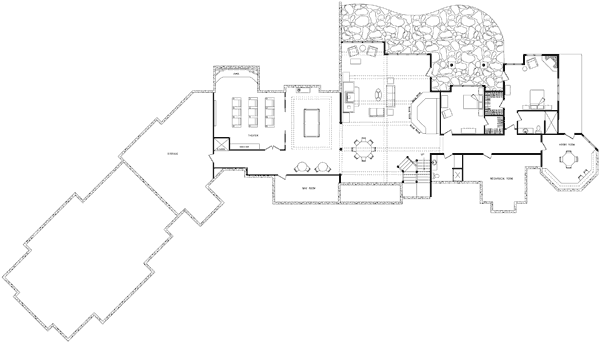Legacy Log Home Floor Plan by Wisconsin Log Homes
A log and stone exterior combined with its rugged, elegant design reveals a grand mountain lodge full of must-have amenities.




Plan Details
Contact Information
A log and stone exterior combined with its rugged, elegant design reveals a grand mountain lodge full of must-have amenities. A grand foyer welcomes guests into the great room with spectacular window wall. A family-style kitchen brings back cozy to this home with adjoining hearth room, computer nook, and formal dining. An impressive master wing, unique octagonal-shaped office, and guest suite puts everything needed on the main floor for easy day-to-day living. Upstairs, four additional bedroom suites, library/media room, and loft provide room for everyone. The lower level extends the entertainment possibilities with a colossal family room with bar, billiards room, theatre room, plus two bedroom suites and a handy craft room for the fun-at-heart. Expansive outdoor spaces envelope the home in natural beauty: patio, decks, porches and balconies make living outdoors just as enjoyable as indoors.















