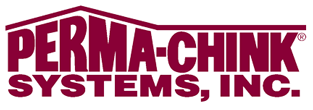Joyce Log Home by Honest Abe Log Homes, Inc.
This custom dovetail D-log home on Gaston Lake, N.C., is an original design by Honest Abe Log Homes.

Plan Details
Contact Information

This 2,446 SF custom dovetail D-log home on Gaston Lake, N.C., is an original design by Honest Abe Log Homes and the homeowner. The custom plan was created by combining desired elements from Honest Abe’s standard Westport plan with the homeowners’ ideas and required modifications.
Since the Joyces were retiring to the home, they made sure that their main floor would have everything needed in the future when they may be unable to climb up and down the beautiful half-log open stair treads that help give the home its open feel from top to bottom.
They adjusted the kitchen design to incorporate an island and a larger pantry and then added a jut-out laundry room off the kitchen that will serve as a future connector to a garage they hope to add in a few years.
Their master suite is on the main floor and was altered to accommodate a walk-in “power shower” in the bathroom as well as an enlarged walk-in closet that was accomplished by eliminating the access door from the bedroom and having the closet accessible only through the master bath.
Read an article about the design of the plan here.
See a gallery of the home here.

This exclusive floor plan with home tour is brought to you by:









