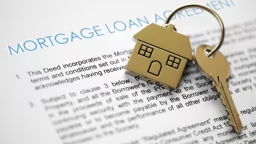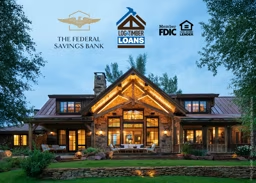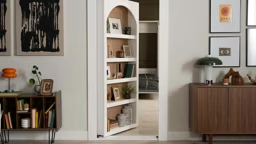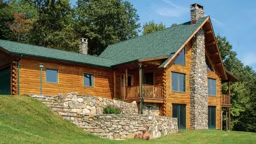10 Floor Plans That Maximize Outdoor Living
If your vision of your log home includes porch doors that are always wide open to the great outdoors, these floor plans may be the perfect fit:
Desocio Log Residence by Honest Abe Log Homes, Inc.
This floor plan boasts a full-length covered porch with a deck extension on the rear and full, wrap-around front and side porches. See more here.


















