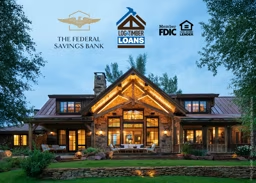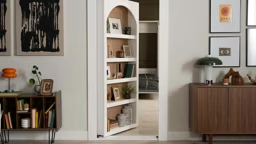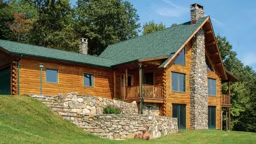
If you’re like most people who want to have a log or timber home of your own, you will dedicate a great deal of thought, time and energy into the way you want your floor plan to flow. You’ve jotted down your “must-haves,” your “nice-to-haves” and perhaps even your “someday-maybes” on your wish list. But have you thought of everything?
Before finalizing your floor plan, tweak the layout with these 11 smart design solutions and watch your log or timber home go from good to great.
1. Enclose a Porch.
Sheltered exterior spaces allow you to enjoy the great outdoors — even in less-than-perfect weather. A simple screen will help keep summer bugs at bay, but a sunroom will extend your outdoor enjoyment far beyond fair-weather months. Consider a hybrid option where you can swap out glass panels for screens when the temperature permits.
2. Let the Sunshine in.
In four-season climates, a south-facing home will take advantage of passive solar gain, reducing your heating bill. A window wall will not only help you take advantage of this free heat source, it will afford dramatic views and give your exterior a major dose of character.
3. Add Window Drama.
While we’re on the subject, there’s no rule that says all your windows have to be the same size, shape or style. A transom over a standard-size window will give it additional height for very little cost. A casement window above a kitchen sink will be easier to operate than one that’s hung. Grouping round, half-round or triangular windows together can create a piece of functional art.
4. Keep the Bedroom Cozy.
The master bedroom is the most intimate space in your house, so avoid soaring ceilings and the urge toward excessive oversizing. By all means, incorporate a soothing, spa-like bath and a walk-in closet or two, but save the drama for the great room.
5. Create Ample Clearance.
If your staircase is situated in a front entryway, it should be located far enough from the front door so there’s a minimum of 5 to 8 feet of clearance when the door is open. Without enough space, a large group of arriving or departing guests may feel wedged into the foyer. Even smaller clusters of people may find they don’t have enough room to remove coats comfortably.
6. Consolidate Dining.
All too often, people dedicate too many spaces in their homes to eating, and most of the time, these rooms go unused. Instead of a formal dining room, a breakfast nook and an island bar, consolidate your mealtime options into one comfortable space.
7. Don’t Skimp on Storage.
Closets are crucial. Even secondary bedrooms should have between 6 and 7 feet of closet space — not just for clothes, but for stowing items you don’t use everyday but access often. Pantries are another essential. If you have the real estate, a walk-in is ideal, but in smaller kitchens, a floor-to-ceiling cabinet pantry can do the trick. Most log and timber homes have vaulted ceilings in the great room and other public areas, but in spaces with concealed-rafter systems, add a little attic space. A garage is another area ripe for an elevated storage spot.
8. Think Outside the Box — Literally.
Decks and covered porches can add hundreds of square feet of living space at far less cost than the rooms inside. Balconies off of bedrooms create an intimate area to enjoy the outdoors and enhance your log or timber home’s exterior appeal.
9. Expand the Laundry Beyond the Wash.
There was a time when planning a space to do laundry meant nothing more than ensuring the proper water, electrical and vent connections were in place. Today, laundry rooms are log and timber home heroes, often put on display almost as frequently as kitchens — and why not? They, too, come complete with gorgeous cabinetry, exquisite countertops and high-end appliances. Make sure yours is fully functional with storage (there’s that word again) that can stash shoes, backpacks, gardening supplies … the works.
10. Play with Fire.
Fireplaces are a log and timber home staple. It would almost feel wrong not to have one. But let’s face it — they don’t come cheap — so be smart when positioning your fireplace. Locate it in harmony with your view, not in competition with it. Also, consider a double- or multi-sided hearth to you can enjoy the crackle of a fire from several rooms at once. A two-sided unit also can bridge the indoor/outdoor gap between a great room and a sunroom, providing warm ambiance to both spaces with one price tag.
11. Plan Ahead.
Once you think your plan is all set, take a step back and think about how it will look to you 10 to 20 years down the line. Will it still work? If you’re approaching your retirement years, perhaps you should plan for a day when stairs will become a challenge and design a first floor master suite or elevator. If you currently have young children, plan for the teen years by devising space where they can have some privacy (and you can have some sanity). With forethought during the design phase, you can create a home that will evolve with you.











