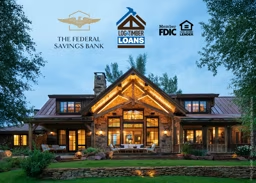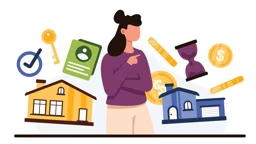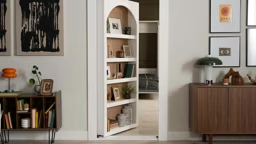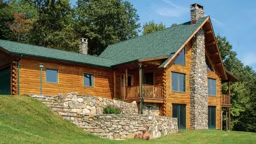Small
For many log home buyers, this single-level plan hits the sweet spot in terms size and amenities and has an intriguing layout, complete with an owner’s wing.
Model: The Tellico
Square Footage: 1,504
Log Provider/Designer: StoneMill Log & Timber Homes Medium
This two-story design has a quaint cabin feel with the bonus of additional square footage. The wraparound porch/deck is a low-cost way to expand your living space.
Model: The Craftsman
Square Footage: 2,094
Log Provider/Designer: Yellowstone Log Homes Large
Square Footage: 3,225
Log Provider/Designer: 1867 Confederation Log & Timber Frame
X-Large
Model: Jasper
Square Footage: 5,634
Log Provider/Designer: PrecisionCraft Log & Timber Homes 

















