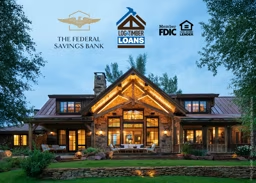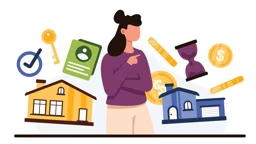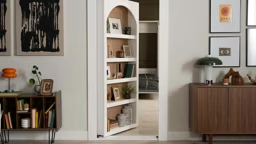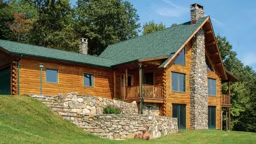
High school sweethearts Larry and Pam Swift grew up in an Indiana town so small their graduating class had fewer than 20 students, but that didn’t stop them from having big dreams. Larry comes from a long line of farmers and Pam’s family ran a lumberyard, so the inclination to live in a log home down on the farm was in their blood. After they married in 1967, the couple moved to Tennessee so Larry could continue his education, and the couple never looked back. Now that they’ve raised two daughters who have children of their own, the time was right to buy some land and build their dream cabin.
Why a Log Home
With 45 acres of rolling hills, pasture and woodlands at their disposal, the Swifts were drawn to the equally natural beauty of log homes. It was the perfect fit for their farmland plans.
Favorite Features
Larry and Pam chose Honest Abe Log Homes’ “Darlington B” floor plan but were pleased to learn they could modify it to match their lifestyle. Changes included eliminating one of the bedrooms in the upper level and creating an open loft. “When we started the process, we said the home had to have two things: a fireplace and a front porch that extends the length of the house,” says Larry. As it turns out the couple was also able to integrate a second porch, swapping out a planned deck for the covered space.

Everyday Benefits:
“The view, the setting — just the ‘homey-ness’ of the cabin — makes our log home everything we ever dreamed about,” say the Swifts. “The fireplace and the open living room make a great place for family to gather, but the porches are our favorite places to relax.”
The Lowdown
Choosing a top-notch team is the keystone to a successful log cabin construction project, and Pam and Larry believe they selected the best. “Our Honest Abe sales rep, Dan Smith, was superb. He gave great insights and suggestions, but he never tried to influence our decisions,” says Pam. The couple was equally enamored with their contractor, Marty Wright. “We appreciated his attention to detail. He always had time to talk with us. We depended upon his judgment when there were decisions to be made,” they say.
The Inside Scoop
Builder Dan Smith attributes his excellent relationship with the Swifts to good communication. He offers this advice as you work with your designer and builder:- Paint a mental picture. Share photos, sketches and vivid descriptions of how you want the home to look and feel with your designer. Larry and Pam had a clear vision of the features they desired, so it enabled the team to create the precise home they’d imagined.
- Speak up. Don’t be afraid to ask questions and seek clarification about things you don’t understand. This will help you make informed decisions.
- Get the lay of the land. Early on in your discussions, help your design/build team become very familiar with your site. If they are able to visit the raw land in advance of the build, great! If not, provide photos and videos of the lot from several angles and at various time of day. This will help them grasp the topography and assist them as they work through positioning, pricing and logistics.
Home Details
Square Footage: 1,750Bedrooms: 1
Baths: 2.5













