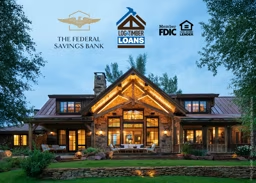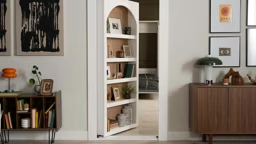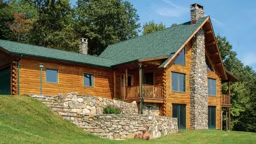Photos: Courtesy of Mark Tufo
Plans: Courtesy Timberhaven Log & Timber Homes
Plan Details:
Square Footage: 4,950
Bedrooms: 4
Baths: 3.5
Mark and Tracy Tufo have been married “for many moons,” and they’ve spent many of those moonlit nights dreaming of their ideal home. With a few tweaks to a popular floor plan, the couple finally was able to achieve the home of their dreams, building a log “in the sticks” on their 64-acre property in Frankfort, Maine.
Why a log home:
Drawn to wood’s cozy aesthetic and natural feel, the Tufos always hoped to live in a log home. For years, they stockpiled ideas from magazines (like this one!) and attended trade shows until they were ready to build.
Favorite features:
Inside, the couple’s home boasts a theater and British pub-style game room complete with shuffleboard, darts and red telephone booth. Outside, a zipline, gun range, plenty of room to roam on an ATV and lake access round out the offerings.
Everyday benefits:
Mark now spends his days at home writing, having authored 23 books, including the cult-favorite “Zombie Fallout” series. He has been most impressed with the structure’s air tightness. “We came from a house half this size, and it cost twice as much to heat and cool.” On whether or not his home could withstand a “zombie apocalypse,” Mark laughs. “The ground level is just giant windows and two doors, we’d be in trouble pretty quickly.”
The Lowdown
The Tufos consider Timberhaven Log & Timber Homes’ “Millwood” plan their “dream aesthetic,” but to make the most of their lake views, they opted for a mirrored version of the design. Lynda Tompkins, principal owner of Timberhaven, remembers the project well: “We inverted the orientation, switching the office, sunroom and master suite to the lake side of the home.” This simple alteration ensured the best views weren’t wasted in the laundry room and master bathroom.
The Inside Scoop
Customizing a floor plan can affect how you live within a home, as well as the price. Lynda offers these tips on how changes can suit your needs and your budget:
In or out.
Interior alterations, like moving rooms around, won’t affect overall price as much as exterior changes, such as different roof pitches or an increased footprint. The homeowner should sign off on all changes before construction begins.
Materials matter.
Using different woods and other materials will always affect a project’s price. The Tufos love their natural, durable pine.
Details, details.
Architectural changes will impact your bottom line. Consider both budget and style when making decisions. For example, “Timberhaven has specific methods of detailing when it comes to our corner types,” explains Lynda.
In Memory of Greg Parks, Timberhaven’s Maine representative, the builder of this home and a friend of the Tufos.
















