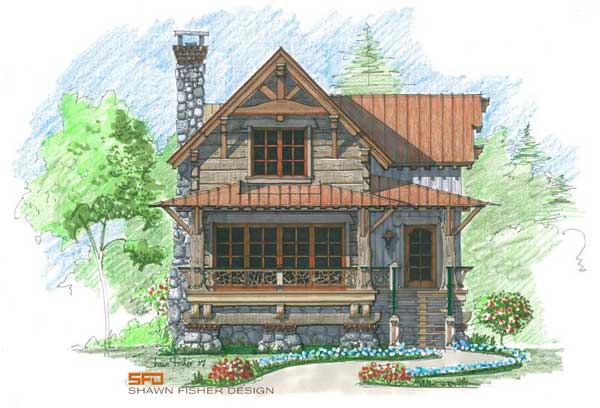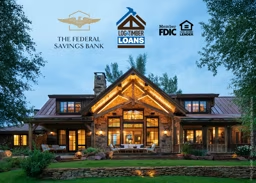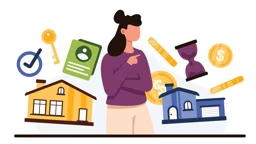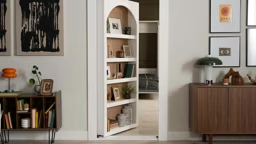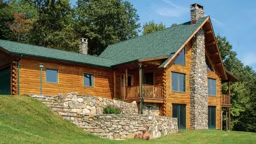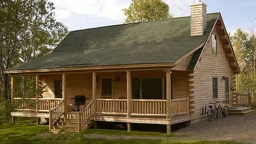1. The Monticello Tiny House
By: Honest Abe Log Homes, Inc.
A wide porch welcomes you into this petite 644 square-foot floor plan that has just the essentials for a cozy log cabin. Click here to see the plans.
2. The Lofted Log
By: Golden Eagle Log & Timber Homes
This floor plan blends classic, rustic design with modern amenities in its 1,969 square feet. Click here to see the plans.
3. The Addison
By: Katahdin Cedar Log Homes
With 2,354 square feet and lots of outdoor space, this floor plan has been perfectly designed for entertaining large groups. Click here to see the plans.
4. The Clayton
By: Honest Abe Log Homes, Inc.
With the master bedroom, living room, dining room, kitchen and a full bathroom all on the first floor, this plan was custom-designed for beauty, efficiency, elegance and aging in place. Click here to see the plans.
5. The Log Mansion
By: Golden Eagle Log & Timber Homes
If you are looking for a house plan over 15,000 square feet, the Log Mansion is for you! It can even be expanded to 20,000 square feet. Click here to see the plans.
6. The Denali
By: Katahdin Cedar Log Homes
This plan is 1,600 square feet and has two bedrooms with one-and-a-half bathrooms. The unique dual-pitch roof creates ample loft space while leaving the main floor very open and airy. Click here to see the plans.
7. The Shawnee
By: Honest Abe Log Homes, Inc.
This one-level plans packs in three bedrooms and two bathrooms into 1,500 square feet with plenty of room for a comfortable kitchen, living and dining room. Click here to see the plans.
8. The Deerfield
By: Wisconsin Log Homes
Completely surrounded by 2,156 square-feet of covered porches, the Deerfield blends into its natural surroundings while its unique, rustic architecture makes a bold statement. Click here to see the plans.9. The Blowing Rock
By: Natural Element Homes
A cozy cabin exterior invites you in to what is a spacious and comfortable 2,897 square-foot layout featuring large porches and the master on the main. Click here to see the plans.
10. The Copperhead Camp
By: Natural Element Homes
This 1,425 square-foot floor plan boasts two bedrooms and two-and-a-half bathrooms as well as open-concept living. Click here to see the plans.
To see even more log home floor plans, browse our selection of hundreds more here.













