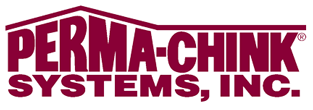Custom Clearwater Home Plan by Coventry Log Homes, Inc.
One of Coventry Log Homes most popular log home designs, this model offers all the right amenities.










Plan Details
Bedrooms: 3
Bathrooms: 2.5
Square Footage: 2787
Floors: 2
Contact Information
Website: http://www.coventryloghomes.com
Phone: 8003087505
Email: info@coventryloghomes.com
Contact: Get a Quote
A covered front porch offers additional outdoor living space while a sliding glass door off the dining/living area invites in the sun. The master suite is on the first floor the master bath is accessed through a walk-in closet. The entrance is grand indeed as the cathedral ceiling over the living area, the stairway and railings add majestic log home charm. A shed dormer on one side and two gabled dormers on the other, boost its functionality and aesthetic value to the upstairs rooms and loft. This home was customized and includes a mix of T&G pine and a nice mix of colorful painted walls.


This exclusive floor plan with home tour is brought to you by:


















