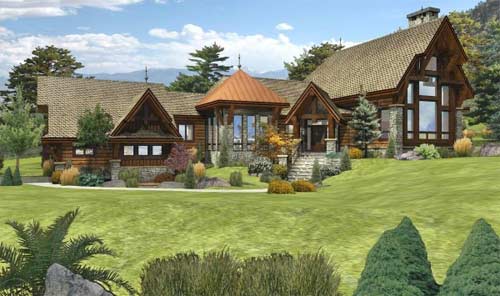Birch Creek II Log Home Floor Plan by Wisconsin Log Homes
A V-shaped footprint is efficiently designed to take full advantage of space, resulting in a comfortable, stylish home.



Plan Details
Bedrooms: 3
Bathrooms: 2.0
Square Footage: 3526
Floors: 2
Contact Information
Website: http://www.wisconsinloghomes.com
Phone: +1 (800) 678-9107
Email: info@wisconsinloghomes.com
Contact: Get a Quote
A V-shaped footprint is efficiently designed to take full advantage of space, resulting in a comfortable, stylish home. The kitchen and dining sit in its own wing of the main floor and open to a canopy porch with fireplace. The impressive great room is filled with windows and located just off the foyer. The master suite and two additional bedrooms are privately tucked into the first floor, while a cozy loft provides space to lounge and take in the glorious views.











