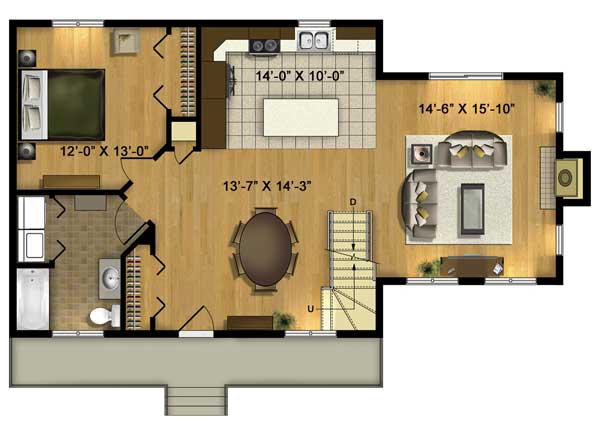Adirondack Log Home Plan by Timber Block
The Adirondack features 3 gables in the front, giving the home a classic log home feel. There is plenty of outside sitting space in front, to enjoy an early morning cup of coffee outside.



Plan Details
Contact Information
The Adirondack features 3 gables in the front, giving the home a classic log home feel. There is plenty of outside sitting space in front, to enjoy an early morning cup of coffee outside. The home features 4 bedrooms, perfect for a vacation spot for a family, or for entertaining. With main floor laundry, dining room, master bedroom, and living space all on the main floor, vacation time is made easy. Features: Main Floor: -bedroom with wide closet -kitchen wide open to dining area -separate living or sitting space, made bright with plenty of windows -main floor laundry Top Floor: -3 bedrooms -separate bath -living space 












