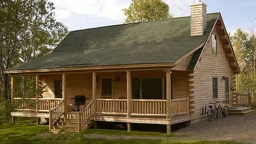- How will you use the house?
- Will it be a full-time residence or a retreat?
- How many people will be living there?
- How often do you entertain?
- How often and how extensively will you use the kitchen?
- Do you spend half of your time in the bedroom or most of your time watching football?
- Do you spend a lot of time outdoors?
- How much do you want to spend on maintenance and taxes?
- How much stuff do you have?
One of the most important issues, not surprisingly, is budget. Traditionally, the final cost of the home is calculated as a factor of square footage. A nice but not overly ostentatious log home can be built today for anywhere between $100 and $150 per square foot. Biggs notes that the calculation is useful for quick estimates, but is not a true indicator of price because it doesn’t consider two other critical size considerations that come into play in a log home: lineal footage and cubic footage.
For log home buyers, lineal footage is a critical measurement because it reveals the length of the exterior walls, the most expensive component in a log dwelling. As an example, two homes that boast the same square footage can have very different lineal footage dimensions. A 900-square-foot home that measures 30 by 30 feet will have 120 feet of exterior wall length, while a 900-square-foot home measuring 90 by 10 feet will have 200 feet of exterior wall length.
The second example will require that a bigger portion of the budget be utilized to pay for exterior log walls. Cubic footage, meanwhile, measures the volume of a home. As an example, two bedrooms with the exact same square footage can differ greatly in their cubic footage if one has a 9-foot flat ceiling and the other has a 25-foot cathedral ceiling. The price on the second bedroom could be as much as three times the price of the first. And Biggs says, since most home buyers are choosing a log home because they like the open, airy, natural feel it conveys, most log homes will boast high cubic footage dimensions. Design plays an essential part in determining the final square footage. A designer can do wonders by reining in the home buyers who insist that they need a log home boasting 5,000 square feet because their last home was 4,500 square feet and not quite big enough.
The first home might have had 500 square feet of hallway space which can be removed from the design — and the result is the same square footage, but more living space. Likewise, 4,500 square feet in a two-story house with a stairwell and extra hallway provides a huge amount of added space when laid out over a one-story plan. And log home buyers, especially, need to consider window placement and cubic footage when calculating actual room sizes. Large banks of windows bring the outdoors in and immediately create the illusion of bigness, while tall ceilings eliminate the closed-in feeling that a similarly sized flat-ceiling room might construe.
Of course, the lifestyle needs of some people might call for a larger home, but what if their top-line budget is a definite constraint? Size can still be acquired if homeowners are strategic about where they gain their added space, says Ron Charon, a senior sales executive at Wisconsin Log Homes. A walk-out basement without plumbing, for example, makes for cheaper square footage than main floor living space, as does an extra room over a garage. When budget precipitates adding any auxiliary space, buyers can look at how their square footage is being partitioned, says Drew Ridder, vice president of sales and custom design for Dogwood Mountain Log Homes.
If your living room is the center of family activity, you might consider gaining more floor space in the great room by cutting down the size of the bedrooms. Or if you love the idea of having a sitting room in your master bedroom, you might be able to add the area by putting a first-floor laundry room in the basement. “Home size is a culmination of so many different variables,” Charon states. “And it’s our job as professionals to guide people through the whole process of understanding what the mass of this home is really going to mean.”







_11868_2024-09-17_08-44-256x288.avif)




