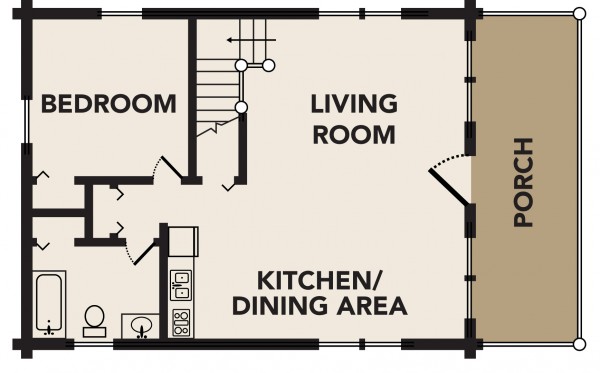Brooks Camp Home Plan by Lok-N-Logs Inc.



Plan Details
Bedrooms: 3
Bathrooms: 1.0
Square Footage: 1144
Floors: 2
Contact Information
Website: http://www.loknlogs.com/
Phone: +1 (607) 674-4447
Email: lnlinfo@loknlogs.com
Contact: Get a Quote
The Lok-N-Logs Brooks Camp became an instant classic when it was introduced in 1995. Peeled log profiles inside and out, peeled log rafters, joists and railings create a rustic retreat. This chalet combines the warmth of compact living with an open first floor plan and a cathedral ceiling dissected by an overhead catwalk serving a covered second floor balcony. These features create tremendous visual interest inside and out. The Brooks Camp plan can provide an ideal small home design or a special family retreat where friends, children and grandchildren are eager to return.












