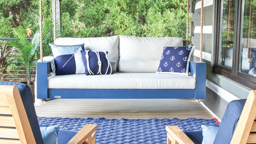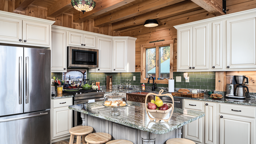
1. If you have more than one cook in your kitchen, trash the triangle theory. For decades, the kitchen triangle (which places the stove/sink/fridge on each leg) has been the gold standard of kitchen design. But this concept assumed that one person would act as chef-in-residence. With families cooking together, a better approach is “zone design,” which segments the kitchen into areas for prep, cooking, plating/serving, etc. and gives each person an unobstructed space to perform their task.
2. If your heart is set on expensive granite or marble countertops, think about using those surfaces only on the kitchen island. Opt for a countertop with a similar look but a lower price tag for the perimeter counters. Products like CaesarStone and Staron, which are both made from solid-surface materials that offer a natural-stone appearance but cost 10 to 40 percent less than the real thing. An added benefit is that they require less maintenance than their natural counterparts.
3. To make a wide-open space, like a great room, feel comfortable, it’s usually necessary to visually segment it into subspaces. This can be done formally with posts, half-walls or changes in floor level, or informally with strategically placed furniture groupings and area rugs. The key to making a great room design work is to realize that we spend most of our time taking part in more intimate activities rather than big gatherings, but we have the flexibility to accommodate both.
4. Love the look of hardwood floors in the kitchen but balk at the price tag? Consider tile that mimics wood planks. There’s a huge variety of highly realistic-looking faux wood tile on the market, and they’re a more resilient option for high-moisture areas than real wood can be.
5. There’s a tendency to over-design the master bedroom. If you spend a lot of time in this most private of areas, by all means, pile on the square footage with zones for sleeping, reading or lounging in front of the TV. But if most of your time here is spent with your eyes closed, reconsider how much space (and budget) you allocate to it. One area you shouldn’t skimp on, however, is storage. Just when you think you have enough, add a little more.
6. People feel more comfortable in rooms that are in proportion to our own dimensions. For this reason, alcoves, window seats, nooks, corners and areas with lowered ceilings appeal to us. Now think about a great room with a cathedral ceiling. Varying a great room’s ceiling height can add visual definition and drama. Design one portion of your great room with the wow-factor of a majestic, soaring ceiling and then lower the height in another for coziness.
7. Add an element of surprise in your home by installing fireplaces in unlikely areas, like the kitchen, bathroom or dining room.
8. Avoid incorporating an exercise area in your master bedroom. In most cases, fitness equipment finds a way to transform itself into impromptu clothes hangers, prohibiting you from using the stuff and messing up your room in the process. Lofts, basements and even sunrooms are better workout options. Keep your bedroom tranquil.
9. If you set your great room at an angle to other living spaces, the focus moves to the interesting views and spatial relationships. Adding a bay or jogs in the walls can give the room variety and balance.
10. Create separation between master suites and other bedrooms. In a single-level plan, flank a central, communal core (think great room/kitchen) with the master to one side and the extra bedrooms to the other. In a multi-story home, put the master on the main level and the other rooms above and/or below. You may consider multiple master suites for convenience now and necessity as you grow older.
11. The idea of a dining room reserved for holiday feasts is a thing of the past. Instead, opt for an area that can service those special occasions and everyday dining with ease. For convenience, position it near the kitchen, but to create sense of separation (and a hint of formality when the event calls for it) consider adding an open log archway – whether it’s structural or not.
12. Take advantage of a gorgeous view in a unique way: Incorporate a sleeping porch into your design. Before air-conditioning, these quaint spaces kept folks cool throughout a hot summer’s night; now they are simply a place to relax and nap. You don’t have to locate a sleeping porch near a bedroom, but be sure to screen it in and reinforce the ceiling if you plan to install a hanging bed.
13. To create a splash in your master bath – forgo the tub and oversize the shower. Multiple shower heads and body jets are the pinnacle of luxury. Add a bench for total relaxation and a measure of safety as you age.
14. In a home office, it’s important to stay on task and feel inspired. To prevent eye-strain, make sure you have plenty of lighting with windows, overhead lights and wall-mounted fixtures. If your desk will be centrally located, consider installing a floor outlet so unsightly cords don’t snake across the floor, causing a tripping hazard.
15. Keep your bathrooms warm and toasty by installing radiant in-floor heating beneath the tile, and for the ultimate in luxurious comfort, wall-mounted towel warmers can’t be beat.
16. Though they are among the tiniest rooms in your house, powder room positioning can make or break a floor plan. For privacy, avoid locating them directly off of open areas like the great room or adjacent to the kitchen. Instead, tuck yours in a side hall, by the front entry or adjacent to the mudroom.
17. Dedicate space to your passions. Basements, in particular, are well suited for wine cellars, music studios, gun rooms, greenhouses, quilt and craft rooms, shuffleboard courts, exercise rooms, poker rooms … whatever your pursuits. By giving them their own territory and planning ahead for lighting and electrical outlet needs, you’ll up the enjoyment factor of your log home.











