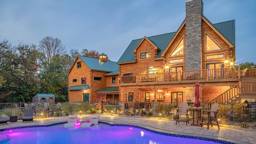
Designer Dave Joiner from Barna Log Homes (barnahomes.com) shares his insights on creating the perfect house for Drew and Susan Baker.
Here’s what the couple wanted: Desired square footage: 1,800 to 2,000, primary residence
Location of new home: Lake O’ the Pines, Texas
Most important rooms: “The kitchen. I like to cook and need plenty of room,” says Susan. “Also, I’d love to have lots of storage space for dishes—maybe a butler’s pantry. The other critical space is the great room, since we like a good fire and a cozy place to relax. We look at our master bedroom as a getaway and sanctuary. On a more mundane note, we know we’ll need a mudroom to slip in and out of our messy shoes and clothes.”
Outdoor spaces: “We absolutely need wraparound porches and decks to relax and host guests. We are outdoor people, and I enjoy gardening,” says Susan.
Special property features: Sloped lot, lots of oaks and a view of the lake. Also, hiking trails nearby.
Here’s the floorplan Dave created:

On building in East Texas: “I worry about unstable soils in that part of the country, so I wouldn’t try a basement.”
Home’s style: “I think that a ranch-style floorplan fits well in East Texas. A bold enhancement could be achieved by using the Spanish eclectic architectural style, which also is popular in the Southwest.”
Windows and roof: “The arched-front windows, low-sloped roofs and exposed, heavy timbers are key components that lend themselves to the Spanish eclectic look. A log-wall element serves as a sharp variation to the traditional stucco.”
Guestrooms: “Their son’s bedroom and the guest bedroom share a common bath area but have individual toilets. This is the best use of space, money and privacy for the guests and residents.”
Kitchen: “I love the butler’s pantry, which offers plenty of room to store cookware and dry goods. The layout will work with the everyday cooking but also can accommodate larger gatherings and holiday dinners.”
Mudroom: “I designed the space, complete with shelves and coat hooks, to double as a laundry area.”
Powder room/office: “I wanted it to be out of the way without being hard to find. Families are forever dumping bills and homework on the kitchen island—a no-no! I designed this small office to provide an awesome, central spot for the family computer and important paperwork.”
Porches: “The couple wanted to be outside as much as possible, so I gave them something that merges the home’s interior with outdoor living spaces. The gable porch off the back of the home is a great place for alfresco dining, and the 10-foot wraparound decks are economical and functional.”











