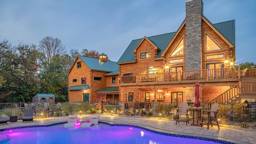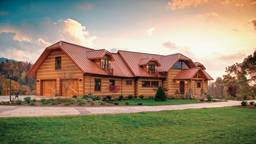
Log homes are planned and built to last. As time passes, you may find yourself needing more room. If so, consider an addition, especially if you’re happy with your current home. The biggest decision is whether to build a second level or tack space onto the main floor.
It involves a number of factors: your building site, design of both your existing home and the proposed addition, and your budget. Because both options will likely affect your existing structure, discuss them with an architect, structural engineer or general contractor.
Adding Up
Most foundations can handle the weight of a second level without much modification. A simple addition could consist of a couple dormers to turn attic space into usable square footage while keeping demolition and cost reasonable.
It’s more costly to remove the roof and add a full second story because you pay both to demolish a perfectly good roof and then to replace it. Introducing a second level also means adding a staircase. A basic staircase requires an area 12 to 16 feet long and 3.5 feet wide. Inserting a landing can break runs into shorter lengths.
Building Out
Adding on to your log home by expanding your main level is similar to building from scratch. Your addition will require its own foundation, walls and access to your existing home.
Your builder will need to plan how the walls and roof of the addition attach to the house. If your site has the room, building out can cost less than building up.
Plus, building up means putting up with workers traipsing through your house and construction noise inside your home; building out means noise and activity take place mostly outside the regular flow of household activities.
Match Your Logs
Either way you decide to go, matching logs can be challenging. Existing log walls may have had several years to settle. Joints between your new logs may initially match those in existing walls when the addition is finished but may be out of place after several years of shrinkage.
Making Connections
When adding a solid-log addition to a solid-log house, it’s best to set posts where the two meet and attach the logs to the posts rather than to each other. Doing so lets the addition respond independently to shrinkage and settlement. Points of attachment between the new and old buildings always pose risks for air- and water-tightness and for energy efficiency.
A weather-tight union requires skilled carpenters with log-building experience. Depending on the construction of your home and addition, shrinkage may be an important factor. If your home is solid log and fairly new, some settlement may be still occurring. This could strain connections to the addition and contribute to air and water leakage or structural issues. If your solid-log home is more than three or four years old, chances are most settlement has already taken place.
However, adding a solid log addition introduces the possibility of settlement there. New walls may lose from 1 inch to several inches in height during their first years. This can create stress where the addition meets the house if the two aren’t joined properly. Try isolating the log walls of the addition from the main home, as noted previously, to keep their settlement separate.
Carpenters used to working with logs sometimes create slip joints that keep the wall joints tight as they settle. Building with the driest logs available also helps minimize shrinkage and settlement. Often the best solution for an addition is to use log siding over conventional framing or structural insulated panels (SIPs).
Because log siding usually contains less moisture than solid logs, dimensions won’t change much, thereby improving the prospect of matching the log joints and making it easier to create a tight seal. As an alternative, consider a timber-frame, conventional-frame or half-log-covered SIP addition.
These systems don’t settle and should have little impact on your existing log home. It’s also easier to create a lasting, weather-tight union between your existing home and addition. With thoughtful planning, your only limitations are your imagination and your budget.
Architects and engineers often save you more than they cost by recognizing possibilities and potential pitfalls. Check building requirements with local building officials. In many areas, you will need a building permit, as well as specialty permits, such as electrical, plumbing, footings and foundation, for your project.
You may also need to submit blueprints and structural drawings that have been approved by an architect or licensed engineer.
Jim Cooper is author of Log Homes Made Easy and a LEED Accredited Professional who consults in energy-efficient and sustainable building.











