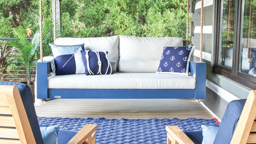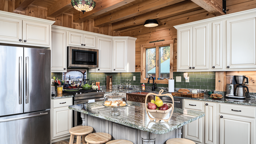
Photo: New Energy Works
It should come as no surprise that Wayne Franks, a former executive in the high-tech sector, stresses the need for planning and the use of innovation in his current business, Outdoor Homescapes of Houston. For more than a decade now, Franks has put his past career to good use, first in developing relationships with his clientele to ensure they’re pleased with the project, and secondly, enabling them to envision exactly what they want from their outdoor kitchen.
Through interactive software, Franks' clients can plan out their new backyard, right down to the location of the shrubbery. And, to Franks, nothing is more important than a plan, whether it’s short-term or long-term, to ensure a satisfied — even ecstatic — customer. A good plan is not only essential; it can cut overall costs and, through a phased approach, even enable homeowners to start their dream project sooner rather than later. The result is money well spent, with an eye toward the ultimate vision, versus a haphazard planting here and there. Recently, Franks spoke to us about the latest in outdoor kitchen materials, design options, utility and lighting challenges, and exactly where to locate that unsightly garbage can.
When in the home building process should consumers consider outdoor living spaces?
"Consumers should start the planning for outdoor living spaces in the beginning when they are working with their architect. Some architects don’t focus on the outdoor living space. Find a firm or individual that specializes in the outdoor living area that can work with the architect. Utilities such as water, electric and natural gas need to be accounted for before the slab is poured. As an example, there may be several places to plumb for gas such as a fireplace that is away from the grill, or a water feature set away from the sink in the kitchen, or electrical to power the pump of the water feature that is positioned away from the electrical power needed for the outlets in the outdoor kitchen. Consideration needs to be planned for drainage and grading of the yard so these elements don’t have to be done over again. That’s the bottom line: You don’t want to have to redo any of these items."
What are your clients looking for?
"The reason homeowners come to my company is that they realize they need a comprehensive plan. We are a true design-build firm. We manage construction from conception to finish and everything in between. We even represent the client through the homeowners’ association or subdivision architectural committee process. This week we put over 30 masons, electricians, plumbers, carpenters and landscapers to work on our projects. We specialize in using an architectural software package that gives our client an exact 3-D rendering of their present situation and another rendering that has the new desired components such as an outdoor kitchen, retaining walls, stamped concrete, arbor, roof and waterfall. They actually see and can walk through their new “homescape” before the first shovel touches the ground."Take us through a typical design process.
"I’ll often get contacted through a referral or maybe from someone who’s seen our web site. I try to qualify the consumer a bit, not from a selling perspective but because these are not 'have-to' projects. By that, I mean that these can be projects that owners may be curious about but not ready to complete. Then I follow what I call my 'Design Process Statement of Work.' I go out to the site complimentary for an hour or two just to see what they’re thinking about and to make sure we have a rapport.
A good relationship and smooth free-flowing dialogue are very important to me. After that initial visit, I’ll have them take a 'decompress time' where I’ll say, 'Mrs. Jones, take a bit of time. You and your husband or significant other should talk it over, and I’ll make a note to call you in three to five days to see how you feel about my value to your project.' In the meantime, I send them a 'virtualizer' or software with a picture of a generic patio where they can then pick out colors and textures for their patio. Another site I send them has plants that thrive in our region. I also suggest that they do a search on the Internet for websites of landscape and outdoor kitchens. My clients are now able to show me pictures of what they want, the location in the yard, and the size. If we decide to continue with the project, that’s when we would have a lengthy, intensive meeting of two to four hours that leads into the development of the actual design renderings and blueprints."
What are some of the common elements or features customers request for outdoor kitchens?
"Outdoor kitchens are all about lifestyle and usage. We can pick the actual appliances in an hour or so, but we really want to plan out the design according to their lives and how they’ll use this space. Do they entertain a lot? Who do they entertain? Business? Large family? Small children? Teens? I find that for couples about 45 and up, they’re primarily entertaining couples. For younger couples, they’re entertaining couples with kids, and all of a sudden you’ve got a bunch of people and need lots of seating space. Retaining walls are a great design feature. It gives more people a place to sit casually, and it carries the theme of stone, that may be in the front of the house. The project looks like part of the initial build of the house and not an afterthought."
What appliances and materials are used?
"My clients want to sit out there and enjoy their kitchen space. Maintenance-free is what they’re looking for. Everything is stainless steel. We put in drawers and doors, even for the trash can. Garbage cans can look unsightly so we have them hidden in a pull-out drawer. Obviously grills are a big item. But frequently I will have homeowners come to me and say, 'We need the biggest grill possible.' And I will say, 'Mr. Jones, no offense, but do you think you can cook 12 to 15 decent-sized steaks all at one time, making sure you get them rare, medium or medium-well for each individual guest of yours?' We have to consider the size grill that works best for the owners and their usage.
As for other items in the kitchen, I will put in a sink to wash hands and rinse essentially. If you go for more in terms of drainage requirements, it gets to be expensive. I’m not seeing dishwashers or really large sinks too often. What I am seeing are power burners off to the side that give you the opportunity to blacken fish and chicken, boil crawfish and shrimp. Also, I will design the counter so we can sink the power burner down a foot so you can stir the pot and still look at what you are stirring. All of a sudden, instead of saying, 'Hey, come on over, we’re grilling out,' you can put a theme to your entertaining: 'We’re having a shrimp boil tonight.' This is really about a lifestyle and entertaining, not just cooking. As for the materials in the kitchen space, stamped or stained concrete is the most popular floor texture right now. And with #3 rebar in the substructure of the concrete and proper installation, the concrete can last 10 to 20 years. It’s durable, and you’re going to have fireplaces and some other heavy items going on top of this floor."
You mention fireplaces. Is that just one way to ensure that an outdoor kitchen can be used more often?
"Fireplaces are a common option. Down here, they’re for ambience. But that’s a big part of what we’re designing. We’re not just building a kitchen like the back of the restaurant; these are part of the lifestyle for these owners. I design rooms to entertain in. Precipitation is a big consideration for frequent usage. When it rains down here, it rains hard. I like to protect these spaces with a roof."











