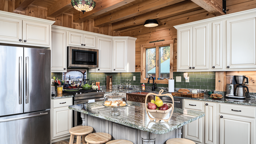
Once upon a time, the kitchen was purely utilitarian. Tucked away from public view like a fairy tale stepsister, the room was devoted to food preparation and cleanup. But like Cinderella, today’s kitchen has emerged as a beauty to behold. No longer sequestered to recesses of the house, it’s become the belle of the ball—the room where people not only cook, but socialize. With this transformation comes a bevy of design considerations. Though you don’t have to completely reinvent the wheel, you should evaluate the space you have and how it functions.
Trend Watch
The trend toward multifunctional kitchens has changed the way we view and live in the hub of the home. Long gone are the days when children were shooed away from the cook’s quarters. Today they’re encouraged to take part in the room’s activities. What’s fueling this trend? Plasma televisions, message centers, laptop computers, wet-bar areas, island seating and pullout tables are just a few of the features home owners are incorporating into their kitchens.
Thinking of Space
Since kitchens now have myriad roles, should they be bigger? There’s no clear-cut answer to this question; it all depends on how you plan to use the room each day and, of course, your budget. "You need to consider the kind of space you have available and the volume you produce," advises Don Silvers, a Los Angeles-based kitchen designer who’s also an experienced chef. "Every design decision falls within the context of whether or not the available space will allow it." If space is really at a premium, create areas that work double-duty. Also consider incorporating storage cabinets in forgotten spaces.
Design of the Times
One thing is clear: The kitchen is the hardest working room in the house. So what’s the best way to design your kitchen for multitasking? Think about your lifestyle. Is a bill-paying area in the kitchen essential? Do you entertain often? Do you have young children in the household? How will the traffic flow work? One of the easiest ways to accommodate multiple work areas in the kitchen is to design an open great room. With this design, space flows easily from one area to the next, so a desk at the edge of the kitchen won’t look out of place. Also, the cook can work behind the counter in the kitchen and still manage to mingle with family members and guests on the other side of the divide.
Dining In
It’s no secret that the old-fashioned dining room is nearly obsolete. Casual eating areas in the kitchen have supplanted the formal dining chambers of yesteryear. Island or peninsula bars, particularly ones that feature multiple levels, are still popular entertaining hot spots, but stand-alone tables and chairs in a separate area are taking center stage when it comes to daily dining. As a result, some islands are being designed on a smaller scale, leaving room for the larger, lower dining area.
All Dressed Up
Now that the kitchen has a new face, decorating has found a bigger role in kitchen design, from cabinetry and flooring choices to appliance and paint selection. Decorating preferences are as varied as the people who occupy the kitchens, but an eclectic theme seems to dominate the overall scene. While decor is important, Don reminds home owners that form should not conflict with function. “You need to truly understand kitchens from a functional point of view,” he says. "For example, varying counter heights may look nice, but a continuous counter height is best for cooking. I'd much rather someone complement a kitchen for its functionality than its aesthetics."
National Kitchen & Bath Show Association photo











