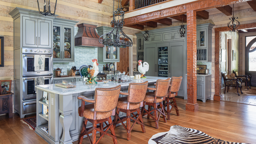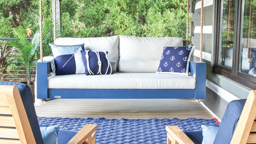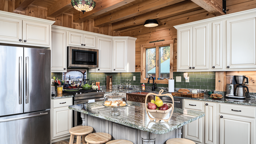Unless you are building a ranch-style home, stair design will have a big impact on the look, layout and livability of your log home. Most homeowners carefully consider materials and style when choosing stairs, but what about placement?
Traffic Flow
Perhaps the most important consideration when placing stairs is traffic flow. In many cases, the stairs actually direct traffic throughout the home.
"Traffic flow is the most important issue," Taron says. "Where you start out on the first floor and end up on the second floor is really important."
This means placing stairs adjacent to heavily travelled areas like the kitchen or great room. Those entry points then direct traffic to upstairs bedrooms, a downstairs rec room and other out-of-the-way spaces.
Make A Statement
Placement will depend on the type of stair you plan to install. For example, if you are installing a set of "showcase" stairs, make sure they are showcased. You wouldn't want to buy a beautiful custom staircase and then hide it in a corner.
"Since the staircase potentially can become one of the strongest architectural elements of a home, we often place it prominently in the entry area," Garnett says. "This allows the grandeur of the staircase to be displayed."
Central Location
Placing stairs in the entryway is a popular choice for many homeowners, but a central placement might function better.
"Locating the staircase in the foyer often places it in an inconvenient area in relation to traffic patterns," Garnett says.
Not only does a central location take advantage of traffic flow by providing optimum accessibility to upper and lower floor rooms, it also makes practical sense. Roofs are taller toward the middle of the home. With lofted spaces, you have a natural spot for stairs where it isn't necessary to cut a hole in an upper floor to provide headroom.
Choose A Style
No matter where stairs are placed, they must function properly. If the stairs are used to access a little-used loft, a spiral staircase or ladder may be sufficient. If it is a high-traffic area in the middle of the home, a straight-run, L-shape or U-shape stair is probably better suited ? especially if you plan to move large furniture up or down.
In homes with higher ceilings (and thus more space between floors), L-shape and U-shape runs are a good choice because they incorporate a landing. This makes them safer, and they look nice while providing a place for a reading nook or decor.
"The landing provides a resting space that serves as a break in a long climb of stairs, especially in homes with tall ceilings," Garnett says. "Additionally, an expanded landing can be a strong design element and provide an area for art placement."
From November 2004 issue of Log Home Design Ideas.










