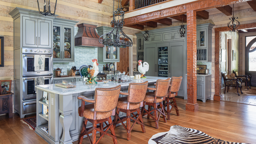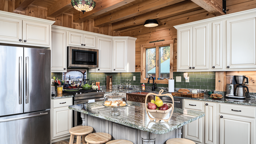| When people think about log homes, the first image that comes to mind is the little house in the big woods. But when people think “dream home,” they conjure their neighbor’s McMansion. Combine the two, and the fantasy one-room cabin gives way to a much larger ideal. The Not So Big House. Following her philosophy, smaller doesn’t mean cheaper; rather, it reallocates dollars set aside for square footage to finer details such as wood windows, graceful moldings and striking built-ins. Size matters, but only as it relates to how people really live in their homes. Does the small-is-beautiful ethos translate to log homes? Absolutely. These 10 tips from the experts will help you think big and get cozy. 1. Edit your existing home.Before designing a new home, clean out the old one. Purging the unnecessary clutter can give you a better idea of your living and storage space needs.2. Establish your needs vs. wants.Examine your lifestyle, and work with your designer to create a home that matches your daily rhythms. For example, if you’re primarily a microwave cook, does it make sense to accommodate and outfit a professional kitchen? Use the money you’ll save on these amenities on items that you’ll use—and appreciate—every day.3. Get down on basements.If the slope of your property allows for a full basement, build one. “You’re already doing the excavation work, and you’ll get a lot of square footage for a little extra expense,” says says Mathew Sterchi, vice president of sales and marketing for Knoxville, Tennessee-based StoneMill Log Homes.4. Double up.Give your rooms—and furniture—double duties. An office space with a pullout sofa easily converts into a guest room. Likewise, a mudroom equipped with a washer and dryer (make them stackable to save space) becomes a laundry room.5. Eliminate formal space.Showy living and dining rooms are vestiges of the past. These more formal spaces have been replaced by the workable and efficient great room, which opens the kitchen, living and dining rooms into one large space.6. Borrow space from outside.Generous windows bring a sense of spaciousness and outdoor beauty indoors. Exterior decks and porches with clever features like screens, radiant heat, outdoor hearths and rain chains—downspout alternatives that enhance the sound of the rain—effectively extend your living space.7. Create niches and nooks.Bump-out window seats (with storage built underneath) and dormers add light, space and interest to an interior.8. Hide something useful under the stairs.Built-in cabinets and bookcases, extra seating, a closet or a tiny powder room make prime use of the dead space underneath most staircases.9. Walk tall.Higher sidewalls and ceilings keep a room from feeling too oppressive—as do taller windows. Even raising the bar on curtains can create the illusion of space.10. Think diameter.Be aware that massive logs can eat up tons of space and seem out of proportion in a smaller home. |
Tips for Small Homes | Maximize Space in Your Log Home
How to create the perfect home under 2,500 square feet.











