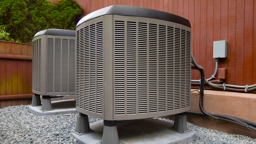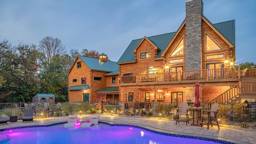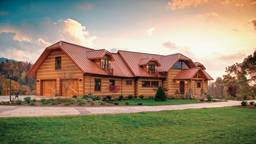Task at hand: Designing a log cabin to fit our ever-growing family.
Timeframe: January - August 2006
In my opinion, there are only a few things a person needs out of life to be happy: friends, family—and enough space to spend time with them!
That’s where our log home diary begins. We first started thinking about the need for more space when we realized that we didn’t have enough bathrooms for our kids and grand-kids (a total of 13 people) when they came for our annual family reunion each summer.
Since we’d already remodeled our main house when we bought the property about six years prior, we didn’t want to add on. Instead, we decided to get creative—I even came up with the idea to buy an RV and park it by my shop out back! Once my wife, Midge, brought me back to my senses, we hatched a plan to build a log cabin right in our own back yard.
Our First Consideration Was Location
Though we own 21 acres of property and could afford to spread out, we wanted the cabin to be within easy walking distance of the main house. We decided to site the cabin roughly 200 feet away from our front door, and we put it on an angle so, from the porch, our visitors would be able to take advantage of the dramatic view of the Unaka Mountains and the Cherokee National Forest.
When it came to the cabin’s design, we immediately knew that we wanted it to look like an old-fashioned Appalachian log cabin. After some considerable research, we chose Hearthstone Homes, based out of Dandridge, Tennessee. We found that their Weather-Aged, Bob Timberlake series logs had that seasoned look we loved.
Once we got together with Hearthstone’s design team, we were pleased to learn that we wouldn’t have to draw our plan from scratch. In fact, we fell in love with Bob Timberlake’s actual guest house but felt the design was a bit too small for our needs. Luckily, Hearthstone had several models similar to it, and we used one, Lake Haven 930, as a starting point for our plans.
Before We Started Tweaking the Design...
...we thought about what we really needed out of our guest house. We knew it would have to sleep six adults and seven kids, though the quarters would undoubtedly be “cozy.” So, we decided the kids would sleep in sleeping bags in the second story loft and the parents would sleep in the bedroom and great room.
Since most of the meals would be eaten over at the main house, we’d only need a kitchenette with an undercounter refrigerator, a sink and a microwave. From this list of must haves, we got started creating a cabin just big enough to fit it all in.
We Definitely Were on a Bit of a Budget...
(who isn’t?), but we really wanted to take advantage of Hearthstone’s hand-hewn logs and incorporate some vintage-inspired elements, like custom-made door latches and wormy chestnut wood paneling.
So, how’d we do it? By keeping the design small (we actually took a foot or two off of the length and the width of the original plan), we were able to add a second bathroom upstairs and incorporate some other minor changes and details to really make it “our cabin.”
The folks at Hearthstone were great and worked with us through quite a few revisions of the plan until we got it just right. And we did!












