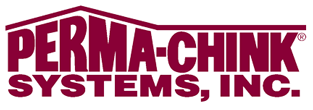Lakehouse Log Home Plan by Golden Eagle Log & Timber Homes
"The Lakehouse" is another Golden Eagle Log & Timber Homes project home, like the Double Eagle and the Country's Best Showcase homes. This home has been featured in a number of magazines and websites.



Plan Details
Contact Information
Featured in many magazines and articles on the internet, the Lake House plan receives more national attention than any other plan that Golden Eagle Log & Timber Homes have.
Beginning with the exterior, you’ll notice grand windows on each wall of the home. You will also notice the many roof lines that are staggered in and out of the wall lines creating stunning curb appeal. Once you enter the home, you’re drawn to the exterior views through the dining room window wall and the prow wall. The prow wall provides panoramic views day and night. The home owners were pleasantly surprised to see so many stars on a clear night! With a large and open kitchen, a master suit on both the main floor and in the loft area, this plan is great for hosting. Other key entertaining and functional features include a powder room close to the garage entrance, a first-floor laundry that is great for life at the lake and large covered porch roofs that protect the entry door and garage doors.
Make your dream of living in the perfect lake home come true by calling us at: 1(800) 270-5025.
This exclusive floor plan with home tour is brought to you by:

View This Floorplan on Golden Eagle's Website








