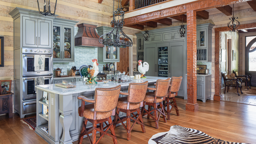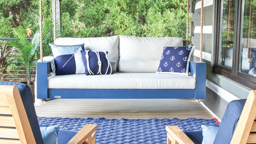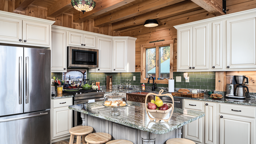
Photo Credit: J. K. Lawrence
There’s no question that the home owners featured in this magazine love their houses. When a number of folks who’ve built their homes in the past several years were asked what they’d do differently if given the chance to do it all over again, most said, “Our home is perfect; I wouldn’t change a thing!” When pressed, however, they admitted that there were a few things they wished they’d known before building their homes. Here’s a look at what they had to say:
Seal Tight, Watch the Outlets
After building her 2,600-square-foot two-bedroom log home in Buena Vista, Colorado, Diane Kuss learned that she should have paid “much more attention to insulating and sealing.” She suggests chinking the walls before any drywall, cabinets or bathroom fixtures are installed. “You also should map out where your electrical outlets are going to be located,” says Diane, “because once they’re installed along the log walls, there’s no turning back.”Create Smart Space
Don Ritter wishes his home in rural Wisconsin were just a little bit bigger. The two-bedroom home has interior log trim and interior log walls, and therein lies the problem. “On a floorplan, you’ve seen the line where the wall is, but we have 12-inch logs for some of the interior walls, so some rooms turned out to be smaller than it looked on paper,” he explains.
Building their vacation home in Arizona, Marty and Terry Brown deliberately kept the floorplan on the smaller side (2,000 square feet). However, they’ve ended up spending so much time there that they wish they’d made it larger. “We tend to use the house all the time, probably more than a lot of people who have a second home,” says Marty.
Like the Browns, the Cheryl Angel and her husband, David, found that, although their 1,283-square-foot home in North Carolina’s Blue Ridge Mountains was planned as a weekend retreat, they spend much more time there than expected. Wishing they’d been able to build a larger cabin with another bedroom from the outset, the couple decided to build an addition, which has made a “huge difference,” Cheryl says. “It’s more livable, and we can work up here.”
See also Your Log Home Construction Timeline
Mind Your Space
Gerald O’Connell’s 3,300-square-foot home in western Montana overlooks the glorious waterway featured in the film “A River Runs Through It.” “The front door of my house faces the river, but nobody ever uses that entryway,” he says. “It would’ve been much better if I’d just accepted that fact. I could’ve saved the money I spent on a nice glass front door and installed a picture window instead.”Pick the Right Contractor
Kevin Fitzgerald credits the success of his 3,180-square-foot vacation home in Idaho to his contractor. “My wife, Robin, and a friend of ours interviewed contractors based on character,” he says. “The one we hired was the only one who didn’t take a condescending attitude toward us.” He notes that a top-notch, reliable contractor also is helpful when it comes to answering maintenance questions.
Cathy Benz says there’s nothing she and her husband Bruce would change about their lakeside home in Lac du Flambeau, Wisconsin—their 3,200-square-foot home pretty much reflects the value of some four years of planning. Cathy, who carried a spiral notebook in the car during those years so she could make a note of any appealing design features she came across, observes that, “the biggest mistake people make when they build their log homes is that they don’t do enough homework.”
Read the full story in the September 2005 issue of Log Home Living.











