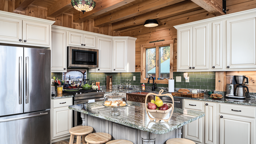 Today’s open concept has made the kitchen the command center by day and the hospitality center by night. The room is bigger, busier, and more complex than ever. According to the National Kitchen & Bath Association, the top three themes being incorporated into today’s ultimate kitchens are entertainment centers, child-friendly spaces, and a business or desk area — a far cry from the confined kitchens of a few decades ago. Here are six factors to consider in planning the ultimate log home kitchen for your custom home.
Today’s open concept has made the kitchen the command center by day and the hospitality center by night. The room is bigger, busier, and more complex than ever. According to the National Kitchen & Bath Association, the top three themes being incorporated into today’s ultimate kitchens are entertainment centers, child-friendly spaces, and a business or desk area — a far cry from the confined kitchens of a few decades ago. Here are six factors to consider in planning the ultimate log home kitchen for your custom home. 1. Location. Planning can start when you choose your lot, says Ohio-based architect Richard Taylor. “We accompany the client to the lot in order to determine the best views and create a plan that situates the kitchen windows to capture the best views,” he says. “The kitchen has become the social center of the home, so creating an aesthetically pleasing environment is more important than ever before.” Another location consideration is to place the kitchen near a front or side door for easy transport of food. “If you host formal events, having easy access for the caterers is ideal,” Taylor says.
2. Size. This will be determined by the purpose of the room. Will there be large gatherings? Is there a gourmet chef in the family? Is wine a customary part of meals and entertaining? "Over the last 10 years, kitchens have expanded to accommodate professional-sized appliances, from double ovens and built-in counter steamers to wine coolers and warming drawers," Taylor says.
3. Layout. The open design locates the kitchen and all of its accoutrements side-by-side with the dining and great room furniture. Therefore, the cabinets are amended to fine pieces of furniture and the countertops reflect style as well as function. Materials like granite, soapstone, or Silestone have become the standards. “The open kitchen allows everyone to join in the cooking, but the mess that can sometimes accompany the prep work needs to be addressed,” says JoLynn Johnson, president of Crystal Kitchen Center in Crystal, Minnesota. “Today’s custom kitchen often includes a butler’s pantry for preparation, assembly, and storage of food. This additional cupboard space can make up for the lack of it in the main kitchen.” Multiple workstations also come into play and compatible appliances should be placed near each other for convenience.
4. Décor. Your kitchen decorating style should be in harmony with the rest of the living space. The style can be carried out in details such as counter edging, cabinet molding, and floor material. Custom wood homes are particularly suited for natural material accents such as eucalyptus wood cabinets, bamboo floors, and concrete counters.
5. Technology & Appliances. Appliances are continuing to evolve and the ultimate kitchen should make room to accommodate them. Some of the newest products include a refrigerator/stove combo that keeps food cold until it is ready to cook. Then a timer or remote switch will turn it on so that dinner will be waiting for you when you get home. “As baby boomers age and the next generations come up, there will be a greater demand for everything to be computerized,” Johnson says. “People will be able to remotely control their home lighting, heating, and even appliances. Computers in the kitchen can be used to call up recipes and table setting ideas.” Other devices include televisions, intercoms and music systems all need to be planned in advance for proper wiring to be included on the original blueprints.
6. Aging in Place. Chances are you’re going to be in your home for the long haul, so think about access to counters, appliances, and cabinets as you get older. “I recommend that clients consider table-height dishwashers, lower refrigerators, multiple height counters and drawers rather than doors in their lower cupboards,” says Johnson, a certified aging in place (CAP) designer. “Wide kitchen isles and doorways with level thresholds provide easy access for power scooters and wheelchairs.”
This article ran longer and with pictures in the Spring 2008 issue of Custom Wood Homes.











